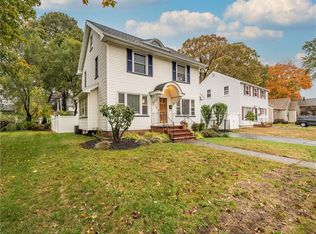Well maintained, brand new appliances throughout, new high efficiency furnace in 2006. Updated hardware, fixtures, ceiling fans throughout. Six car custom stamped concrete driveway. Glass block basement windows w/vents installed 2007. 2.5 car garage with attached shed and door openers. Addition in 1990 with skylight and vaulted ceiling. Cable and Satellite ready/installed. Neighborhood Description Within walking distance to zoo, parks, schools.
This property is off market, which means it's not currently listed for sale or rent on Zillow. This may be different from what's available on other websites or public sources.
