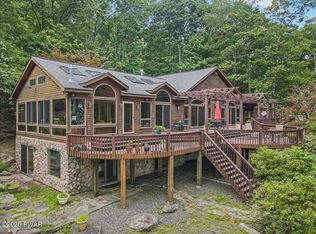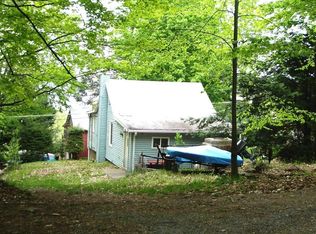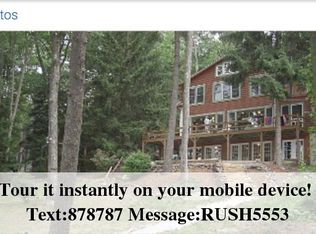Sold for $1,600,000
$1,600,000
128 Paupack Point Rd, Hawley, PA 18428
6beds
4,875sqft
Single Family Residence
Built in 1985
0.64 Acres Lot
$1,770,000 Zestimate®
$328/sqft
$5,329 Estimated rent
Home value
$1,770,000
$1.58M - $2.00M
$5,329/mo
Zestimate® history
Loading...
Owner options
Explore your selling options
What's special
POWER HOUSE ON PAUPACK POINT! Welcome to this EPIC lakefront oasis, luxury living at its finest w/ AMPLE amounts of living areas providing breathtaking panoramic views of Lake Wallenpaupack in your face & eagles soaring over your head. This 6-bed, 5-bath house has everything you could want and then some. Immaculate, open,& bright spaces everywhere you turn. The all-season porch, sun and shaded outdoor spaces, and oversized deck & dock are sure to fit family, friends and water sports toys GALORE. All offering unlimited hours of enjoyment, fun & relaxation. This waterfront property is simply unbeatable with OVER 100 feet of Lake-frontage & NO HOA!!!! Don't miss out on this exceptional living opportunity - tomorrow never comes until it's too late, call today for your private showing., Beds Description: Primary1st, Beds Description: 1 BED 2nd, Beds Description: 2+Bed1st, Beds Description: 2+BED 2nd, Baths Y, Baths: 1 Bath Level 3, Baths: 1 Bath Level 1, Baths: 1 Bath Level L, Baths: 2 Bath Lev 1, Baths: 2 Bath Lev 2, Eating Area: Dining Area, Eating Area: Modern KT, Baths: BT Other
Zillow last checked: 8 hours ago
Listing updated: July 16, 2025 at 10:29am
Listed by:
Maxwell Stevens 406-570-3805,
Berkshire Hathaway HomeServices Pocono Real Estate Hawley
Bought with:
Trudessa Batzel, RS336381
Davis R. Chant - Lake Wallenpaupack
Bridget Gelderman, RM426117
Davis R. Chant - Lake Wallenpaupack
Source: PWAR,MLS#: PW231363
Facts & features
Interior
Bedrooms & bathrooms
- Bedrooms: 6
- Bathrooms: 5
- Full bathrooms: 5
Primary bedroom
- Area: 292.75
- Dimensions: 17.11 x 17.11
Bedroom 1
- Area: 159.33
- Dimensions: 14.1 x 11.3
Bedroom 2
- Area: 175.56
- Dimensions: 15.4 x 11.4
Bedroom 4
- Area: 258.12
- Dimensions: 23.9 x 10.8
Bedroom 5
- Area: 263.32
- Dimensions: 22.7 x 11.6
Bedroom 6
- Area: 156.76
- Dimensions: 14.11 x 11.11
Primary bathroom
- Area: 157.32
- Dimensions: 13.8 x 11.4
Bathroom 3
- Description: Hall bathroom
- Area: 45.36
- Dimensions: 8.4 x 5.4
Bathroom 3
- Area: 75.71
- Dimensions: 11.3 x 6.7
Bathroom 4
- Area: 52
- Dimensions: 8 x 6.5
Other
- Area: 123.42
- Dimensions: 12.1 x 10.2
Bonus room
- Description: screened porch
- Area: 217.14
- Dimensions: 15.4 x 14.1
Bonus room
- Area: 301.73
- Dimensions: 21.1 x 14.3
Dining room
- Area: 174.9
- Dimensions: 15.9 x 11
Family room
- Description: upstairs living room
- Area: 556.87
- Dimensions: 23.3 x 23.9
Great room
- Description: FOYER/ENTRY
- Area: 161.57
- Dimensions: 15.1 x 10.7
Kitchen
- Area: 211.04
- Dimensions: 16.11 x 13.1
Kitchen
- Description: WET BAR
- Area: 110
- Dimensions: 11 x 10
Laundry
- Area: 96.03
- Dimensions: 9.9 x 9.7
Living room
- Area: 459.89
- Dimensions: 22.11 x 20.8
Heating
- Electric, Propane, Natural Gas, Hot Water, Forced Air
Cooling
- Ceiling Fan(s), Central Air
Appliances
- Included: Dishwasher, Water Softener Owned, Washer, Self Cleaning Oven, Refrigerator, Microwave, Dryer
Features
- Bar, Walk-In Closet(s), Wet Bar, Open Floorplan, Central Vacuum, Cathedral Ceiling(s)
- Flooring: Carpet, Tile, Hardwood, Laminate
- Doors: Storm Door(s)
- Windows: Insulated Windows
- Basement: Daylight,Walk-Out Access,Full,Finished
- Has fireplace: Yes
- Fireplace features: Living Room, Wood Burning, See Remarks, Other, Propane
Interior area
- Total structure area: 4,875
- Total interior livable area: 4,875 sqft
Property
Parking
- Total spaces: 2
- Parking features: Detached, Paved, Off Street, Garage Door Opener, Garage, Driveway
- Garage spaces: 2
- Has uncovered spaces: Yes
Features
- Levels: Three Or More
- Stories: 3
- Patio & porch: Deck, Porch, Screened, Patio
- Has view: Yes
- View description: Lake
- Has water view: Yes
- Water view: Lake
- Waterfront features: Lake Front, Waterfront
- Body of water: Lake Wallenpaupack
Lot
- Size: 0.64 Acres
- Features: Cul-De-Sac, Views
Details
- Additional structures: Outbuilding, Shed(s), Storage
- Parcel number: 19000060130
- Zoning description: Residential
- Other equipment: Generator
Construction
Type & style
- Home type: SingleFamily
- Property subtype: Single Family Residence
Materials
- Stone Veneer, Vinyl Siding
- Roof: Asphalt,Fiberglass
Condition
- Year built: 1985
Utilities & green energy
- Sewer: Septic Tank
- Water: Well
Community & neighborhood
Security
- Security features: Security System, Smoke Detector(s)
Community
- Community features: Lake, Street Lights
Location
- Region: Hawley
- Subdivision: None
HOA & financial
HOA
- Has HOA: No
Other
Other facts
- Listing terms: Cash,Conventional
- Road surface type: Paved
Price history
| Date | Event | Price |
|---|---|---|
| 8/25/2023 | Sold | $1,600,000-5.6%$328/sqft |
Source: | ||
| 7/26/2023 | Pending sale | $1,695,000$348/sqft |
Source: | ||
| 6/24/2023 | Listed for sale | $1,695,000-1.7%$348/sqft |
Source: | ||
| 6/17/2023 | Listing removed | -- |
Source: BHHS broker feed Report a problem | ||
| 5/29/2023 | Pending sale | $1,725,000$354/sqft |
Source: | ||
Public tax history
| Year | Property taxes | Tax assessment |
|---|---|---|
| 2025 | $15,738 +3% | $1,098,900 +0% |
| 2024 | $15,278 | $1,098,800 |
| 2023 | $15,278 -4.5% | $1,098,800 +48.8% |
Find assessor info on the county website
Neighborhood: 18428
Nearby schools
GreatSchools rating
- 5/10Wallenpaupack North Intrmd SchoolGrades: 3-5Distance: 1 mi
- 6/10Wallenpaupack Area Middle SchoolGrades: 6-8Distance: 1 mi
- 7/10Wallenpaupack Area High SchoolGrades: 9-12Distance: 0.6 mi
Get a cash offer in 3 minutes
Find out how much your home could sell for in as little as 3 minutes with a no-obligation cash offer.
Estimated market value$1,770,000
Get a cash offer in 3 minutes
Find out how much your home could sell for in as little as 3 minutes with a no-obligation cash offer.
Estimated market value
$1,770,000


