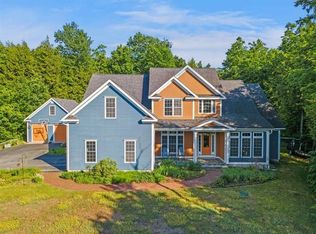Closed
Listed by:
Sandy Heino,
Four Seasons Sotheby's Int'l Realty 603-526-4050
Bought with: Ruedig Realty
$1,000,000
128 Patch Road, Hopkinton, NH 03229
5beds
4,397sqft
Single Family Residence
Built in 1984
12.9 Acres Lot
$1,021,900 Zestimate®
$227/sqft
$4,766 Estimated rent
Home value
$1,021,900
$889,000 - $1.18M
$4,766/mo
Zestimate® history
Loading...
Owner options
Explore your selling options
What's special
Privately sited on 12.9 acres, this distinguished 5-bedroom, 5-bath Contemporary Colonial offers an exceptional blend of elegance and modern comfort. A winding drive leads to this serene country retreat, where refined living spaces unfold around a sun-drenched Great Room and beautifully crafted kitchen featuring Thermador appliances and honed soapstone countertops. French doors open to a sweeping stone patio with fully equipped outdoor kitchen and pergola--an idyllic setting for entertaining. Additional amenities include a charming 14X18 Post and Beam barn and a regulation tennis court. Ideally located just minutes from historic Hopkinton Village, with convenient access to I-89 for commuting to Concord and beyond.
Zillow last checked: 8 hours ago
Listing updated: June 18, 2025 at 12:09pm
Listed by:
Sandy Heino,
Four Seasons Sotheby's Int'l Realty 603-526-4050
Bought with:
Barbara Ruedig
Ruedig Realty
Source: PrimeMLS,MLS#: 5037674
Facts & features
Interior
Bedrooms & bathrooms
- Bedrooms: 5
- Bathrooms: 5
- Full bathrooms: 2
- 3/4 bathrooms: 2
- 1/2 bathrooms: 1
Heating
- Oil, Baseboard, Hot Water, Zoned
Cooling
- None
Appliances
- Included: Electric Cooktop, Dishwasher, Dryer, Wall Oven, Refrigerator, Washer, Owned Water Heater, Exhaust Fan
- Laundry: 1st Floor Laundry
Features
- Cathedral Ceiling(s), Dining Area, Kitchen Island, Kitchen/Family, LED Lighting, Primary BR w/ BA, Natural Light, Soaking Tub, Walk-In Closet(s), Walk-in Pantry, Programmable Thermostat
- Flooring: Carpet, Ceramic Tile, Hardwood
- Windows: Skylight(s), Screens
- Basement: Climate Controlled,Concrete,Concrete Floor,Full,Partially Finished,Basement Stairs,Walk-Out Access
- Number of fireplaces: 1
- Fireplace features: Wood Burning, 1 Fireplace
Interior area
- Total structure area: 4,829
- Total interior livable area: 4,397 sqft
- Finished area above ground: 3,389
- Finished area below ground: 1,008
Property
Parking
- Total spaces: 2
- Parking features: Paved, Driveway, Parking Spaces 1 - 10
- Garage spaces: 2
- Has uncovered spaces: Yes
Features
- Levels: Two
- Stories: 2
- Patio & porch: Screened Porch
- Exterior features: Tennis Court(s), Built in Gas Grill
- Frontage length: Road frontage: 908
Lot
- Size: 12.90 Acres
- Features: Country Setting, Landscaped, Rolling Slope, Secluded, Walking Trails, Wooded, Abuts Conservation
Details
- Additional structures: Barn(s)
- Parcel number: HOPNM00249B000020L000000
- Zoning description: R-4
- Other equipment: Standby Generator
Construction
Type & style
- Home type: SingleFamily
- Architectural style: Colonial
- Property subtype: Single Family Residence
Materials
- Wood Frame, Wood Siding
- Foundation: Concrete
- Roof: Standing Seam
Condition
- New construction: No
- Year built: 1984
Utilities & green energy
- Electric: 200+ Amp Service, Circuit Breakers, Generator, Underground
- Sewer: 1250 Gallon, Concrete, Leach Field, Private Sewer, Septic Tank
- Utilities for property: Propane
Community & neighborhood
Security
- Security features: Security, HW/Batt Smoke Detector
Location
- Region: Hopkinton
Other
Other facts
- Road surface type: Gravel
Price history
| Date | Event | Price |
|---|---|---|
| 6/18/2025 | Sold | $1,000,000-13%$227/sqft |
Source: | ||
| 5/16/2025 | Contingent | $1,150,000$262/sqft |
Source: | ||
| 4/24/2025 | Listed for sale | $1,150,000+100%$262/sqft |
Source: | ||
| 9/15/2010 | Listing removed | $575,000$131/sqft |
Source: Cowan and Zellers RE #2831705 Report a problem | ||
| 4/25/2010 | Listed for sale | $575,000-8.6%$131/sqft |
Source: Cowan and Zellers RE #2831705 Report a problem | ||
Public tax history
| Year | Property taxes | Tax assessment |
|---|---|---|
| 2024 | $18,336 +11.3% | $837,625 +78% |
| 2023 | $16,480 +8.5% | $470,596 0% |
| 2022 | $15,182 +10.5% | $470,763 +0.2% |
Find assessor info on the county website
Neighborhood: 03229
Nearby schools
GreatSchools rating
- 5/10Harold Martin SchoolGrades: PK-3Distance: 1.3 mi
- 6/10Hopkinton Middle SchoolGrades: 7-8Distance: 3.2 mi
- 10/10Hopkinton High SchoolGrades: 9-12Distance: 3.2 mi
Schools provided by the listing agent
- Elementary: Harold Martin School
- Middle: Hopkinton Middle School
- High: Hopkinton High School
- District: Hopkinton School District
Source: PrimeMLS. This data may not be complete. We recommend contacting the local school district to confirm school assignments for this home.
Get pre-qualified for a loan
At Zillow Home Loans, we can pre-qualify you in as little as 5 minutes with no impact to your credit score.An equal housing lender. NMLS #10287.
