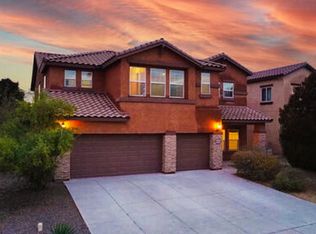Wonderful Pulte home in the highly coveted master planned community of Loma Colorado. This home has space for everyone and features 5 spacious bedrooms with 2 master suites! There are 3 large living areas, a formal dining room, a huge kitchen with an eat in breakfast nook and a huge walk in pantry. The master suite is huge and features an oversized bathroom with a separate tub & shower and an enormous walk in closet. The backyard features a custom plunge pool with beautiful fountains to enjoy all summer long! Jump in for a quick dip to cool off, or enjoy it as a water feature creating a soothing ambiance! One main floor guest bedroom allows flexibility. Enjoy the best of the Loma Colorado from this great home including parks, miles of walking trails, the nearby Aquatic Center and Library!
This property is off market, which means it's not currently listed for sale or rent on Zillow. This may be different from what's available on other websites or public sources.
