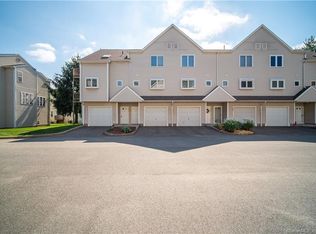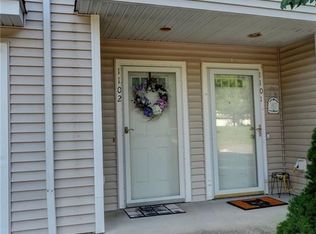Sold for $450,000
$450,000
128 Paddock Avenue, Meriden, CT 06450
4beds
2,240sqft
Single Family Residence
Built in 1965
0.5 Acres Lot
$478,000 Zestimate®
$201/sqft
$3,126 Estimated rent
Home value
$478,000
$449,000 - $507,000
$3,126/mo
Zestimate® history
Loading...
Owner options
Explore your selling options
What's special
The price includes the home and a separate lot! Welcome to 128 and 122 Paddock Avenue, where endless possibilities await. Step into this charming 4-BR colonial situated on a spacious .5-acre lot. With 2 bedrooms on the first floor, this home offers 1-level living, ideal for aging in place. Lovely hardwood floors in the living rooms and bedrooms add warmth and character. The second floor is currently set up as an inlaw apartment, perfect for multi-generational living. Enjoy the enclosed heated porch off the eat-in kitchen, great for entertainment. One of the unique features of this property is the impressive number of garage bays - 10 in total! 2 attached on the main level, 2 additional in the basement level, and a massive 6-car detached garage. Car enthusiast? You’ll have ample space to store your collection. Contractor? Plenty of room for your equipment. Looking for extra income? Rent the extra bays for rental income. This property also includes an adjacent .44-acre vacant residential lot at 122 Paddock Avenue, providing a great opportunity for contractors and investors. Renovate the existing home to its original glory while building a new home on the additional lot. Or use the lot as an extension of the property at 128 Paddock for your vegetable gardens and fruit trees or inground pool. Paddock Avenue was appropriately named after the many horse barns that once graced the area, and the neighborhood still retains its bucolic charm. With its peaceful ambiance, while conveniently located near highways and shopping centers, the property offers the best of both worlds.Don't miss out on this unique opportunity to own these properties with endless potential. Schedule your private viewing and explore the possibilities that await you at 128 and 122 Paddock Avenue.
Zillow last checked: 8 hours ago
Listing updated: July 09, 2024 at 08:18pm
Listed by:
THE FOREVERMORE HOMES TEAM OF COLDWELL BANKER,
Kathleen Moniello 203-710-6317,
Coldwell Banker Realty 203-245-4700
Bought with:
Rosa E. Gallego, RES.0819286
Century 21 Scala Group
Source: Smart MLS,MLS#: 170613209
Facts & features
Interior
Bedrooms & bathrooms
- Bedrooms: 4
- Bathrooms: 2
- Full bathrooms: 2
Bedroom
- Level: Main
Bedroom
- Level: Main
Bedroom
- Level: Upper
Bedroom
- Level: Upper
Bathroom
- Level: Main
Bathroom
- Level: Upper
Kitchen
- Level: Main
Kitchen
- Level: Upper
Living room
- Level: Main
Living room
- Level: Upper
Sun room
- Level: Main
Heating
- Baseboard, Hot Water, Oil
Cooling
- Window Unit(s)
Appliances
- Included: Oven/Range, Microwave, Refrigerator, Disposal, Washer, Dryer, Electric Water Heater
Features
- In-Law Floorplan
- Basement: Full,Garage Access
- Number of fireplaces: 2
Interior area
- Total structure area: 2,240
- Total interior livable area: 2,240 sqft
- Finished area above ground: 2,240
Property
Parking
- Total spaces: 8
- Parking features: Attached, Detached
- Attached garage spaces: 8
Features
- Patio & porch: Porch, Enclosed
- Has private pool: Yes
Lot
- Size: 0.50 Acres
- Features: Additional Land Avail., Dry, Cleared
Details
- Parcel number: 1176420
- Zoning: R-1
Construction
Type & style
- Home type: SingleFamily
- Architectural style: Colonial
- Property subtype: Single Family Residence
Materials
- Vinyl Siding
- Foundation: Concrete Perimeter
- Roof: Asphalt
Condition
- New construction: No
- Year built: 1965
Utilities & green energy
- Sewer: Public Sewer
- Water: Public
Community & neighborhood
Location
- Region: Meriden
Price history
| Date | Event | Price |
|---|---|---|
| 3/28/2024 | Sold | $450,000+2.5%$201/sqft |
Source: | ||
| 3/21/2024 | Pending sale | $439,000$196/sqft |
Source: | ||
| 2/16/2024 | Price change | $439,000-2.2%$196/sqft |
Source: | ||
| 12/8/2023 | Listed for sale | $449,000+40.4%$200/sqft |
Source: | ||
| 3/16/2011 | Listing removed | $319,900$143/sqft |
Source: MAIER REAL ESTATE #N302421 Report a problem | ||
Public tax history
| Year | Property taxes | Tax assessment |
|---|---|---|
| 2025 | $8,895 +10.4% | $221,830 |
| 2024 | $8,055 +11% | $221,830 +6.4% |
| 2023 | $7,255 +5.5% | $208,530 |
Find assessor info on the county website
Neighborhood: 06450
Nearby schools
GreatSchools rating
- 9/10Thomas Hooker SchoolGrades: PK-5Distance: 0.6 mi
- 4/10Washington Middle SchoolGrades: 6-8Distance: 1.8 mi
- 4/10Francis T. Maloney High SchoolGrades: 9-12Distance: 0.5 mi
Get pre-qualified for a loan
At Zillow Home Loans, we can pre-qualify you in as little as 5 minutes with no impact to your credit score.An equal housing lender. NMLS #10287.
Sell for more on Zillow
Get a Zillow Showcase℠ listing at no additional cost and you could sell for .
$478,000
2% more+$9,560
With Zillow Showcase(estimated)$487,560

