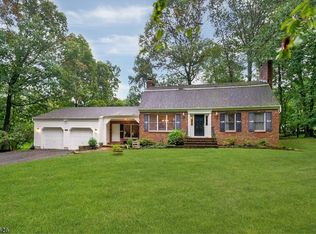Not your usual Cape! This renovated Cape w 2 story addition includes an expanded Kitchen w/ granite and SS appliances & Family Rm plus a spacious Master BR suite w luxurious bath & walk in closet. Living Rm features a heart warming wood burning fireplace & a door to the private deck overlooking the decked pool plus there's a solar panel heating system. An expansive sunlit Family Rm is just steps from the updated kitchen. Note the beautiful hardwood flooring which extends through most of the home. A separate staircase leads to the private MBR suite & main staircase to the 2 additional bedrooms. Finished basement with an office and rec. rm along with a spacious laundry room has exterior access through the garage. Aside from the pool, the backyard features beautiful plantings, and plenty of open space.
This property is off market, which means it's not currently listed for sale or rent on Zillow. This may be different from what's available on other websites or public sources.
