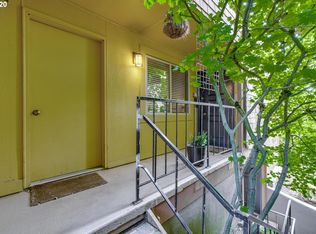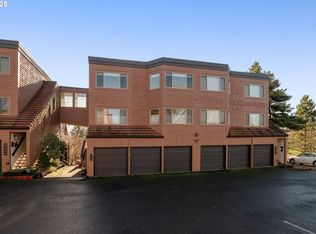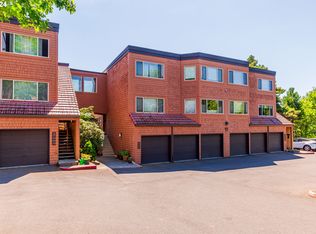Sold
$255,000
128 Oswego Smt, Lake Oswego, OR 97035
2beds
1,140sqft
Residential, Condominium
Built in 1978
-- sqft lot
$252,900 Zestimate®
$224/sqft
$2,114 Estimated rent
Home value
$252,900
$238,000 - $268,000
$2,114/mo
Zestimate® history
Loading...
Owner options
Explore your selling options
What's special
Beautiful, South facing upper level unit with vaulted ceilings and abundant natural light. Nicely updated recently with flooring, kitchen with Stainless Appliances, beautiful Primary suite bathroom. Excellent separation of space with 2 bedrooms, laundry, spacious living room with fireplace, exterior balcony with storage area. Spacious, updated kitchen, dining area. Dedicated garage space, with additional parking available in the unmarked spaces. This property has 2 HOA's: 1) Oswego Summit Condominiums which provides exterior maintenance, landscaping, water/sewer, trash, in-ground pool and clubhouse on site. 2) Mountain Park which provides a spacious clubhouse, multiple indoor pools, large fitness center with classes, sports courts, various rentable event spaces and communal areas/trails. Each HOA bills and operates separately. Serene location with views, walking trails and close to shopping, restaurants and other amenities in nearby Lake Oswego.
Zillow last checked: 8 hours ago
Listing updated: August 30, 2025 at 05:12am
Listed by:
John Nieland 503-636-7770,
Cascade Hasson Sotheby's International Realty
Bought with:
Kendall Woodworth, 910800125
Windermere Realty Trust
Source: RMLS (OR),MLS#: 102724692
Facts & features
Interior
Bedrooms & bathrooms
- Bedrooms: 2
- Bathrooms: 2
- Full bathrooms: 2
- Main level bathrooms: 2
Primary bedroom
- Features: Suite, Walkin Closet, Wallto Wall Carpet
- Level: Main
Bedroom 2
- Features: Walkin Closet, Wallto Wall Carpet
- Level: Main
Dining room
- Features: Laminate Flooring
- Level: Main
Kitchen
- Features: Updated Remodeled
- Level: Main
Living room
- Features: Balcony, Fireplace, Sliding Doors, Laminate Flooring, Vaulted Ceiling
- Level: Main
Heating
- Baseboard, Fireplace(s)
Cooling
- Wall Unit(s)
Appliances
- Included: Dishwasher, Free-Standing Range, Free-Standing Refrigerator, Microwave, Stainless Steel Appliance(s), Washer/Dryer, Electric Water Heater
Features
- Vaulted Ceiling(s), Walk-In Closet(s), Updated Remodeled, Balcony, Suite
- Flooring: Laminate, Wall to Wall Carpet
- Doors: Sliding Doors
- Number of fireplaces: 1
- Fireplace features: Wood Burning
Interior area
- Total structure area: 1,140
- Total interior livable area: 1,140 sqft
Property
Parking
- Total spaces: 1
- Parking features: Off Street, Condo Garage (Attached), Attached, Shared Garage
- Attached garage spaces: 1
Features
- Stories: 2
- Entry location: Upper Floor
- Patio & porch: Deck
- Exterior features: Balcony
- Has view: Yes
- View description: Trees/Woods
Lot
- Features: Commons
Details
- Parcel number: R231344
Construction
Type & style
- Home type: Condo
- Architectural style: Contemporary
- Property subtype: Residential, Condominium
Materials
- Shingle Siding, Wood Siding
- Roof: Other,Tile
Condition
- Approximately,Updated/Remodeled
- New construction: No
- Year built: 1978
Utilities & green energy
- Sewer: Public Sewer
- Water: Public
Community & neighborhood
Location
- Region: Lake Oswego
- Subdivision: Oswego Summit/Mountain Park
HOA & financial
HOA
- Has HOA: Yes
- HOA fee: $572 monthly
- Amenities included: All Landscaping, Athletic Court, Commons, Exterior Maintenance, Gym, Insurance, Management, Pool, Recreation Facilities, Sewer, Tennis Court, Trash, Water, Weight Room
- Second HOA fee: $298 semi-annually
Other
Other facts
- Listing terms: Cash,Conventional
- Road surface type: Paved
Price history
| Date | Event | Price |
|---|---|---|
| 8/29/2025 | Sold | $255,000-3.8%$224/sqft |
Source: | ||
| 7/31/2025 | Pending sale | $265,000$232/sqft |
Source: | ||
| 7/3/2025 | Listed for sale | $265,000+159.8%$232/sqft |
Source: | ||
| 12/11/1996 | Sold | $102,000$89/sqft |
Source: Public Record | ||
Public tax history
| Year | Property taxes | Tax assessment |
|---|---|---|
| 2025 | $3,894 +3.9% | $172,530 +3% |
| 2024 | $3,749 +2.6% | $167,510 +3% |
| 2023 | $3,653 +3.3% | $162,640 +3% |
Find assessor info on the county website
Neighborhood: Mountain Park
Nearby schools
GreatSchools rating
- 9/10Stephenson Elementary SchoolGrades: K-5Distance: 0.7 mi
- 8/10Jackson Middle SchoolGrades: 6-8Distance: 0.9 mi
- 8/10Ida B. Wells-Barnett High SchoolGrades: 9-12Distance: 3.1 mi
Schools provided by the listing agent
- Elementary: Stephenson
- Middle: Jackson
- High: Ida B Wells
Source: RMLS (OR). This data may not be complete. We recommend contacting the local school district to confirm school assignments for this home.
Get a cash offer in 3 minutes
Find out how much your home could sell for in as little as 3 minutes with a no-obligation cash offer.
Estimated market value
$252,900
Get a cash offer in 3 minutes
Find out how much your home could sell for in as little as 3 minutes with a no-obligation cash offer.
Estimated market value
$252,900


