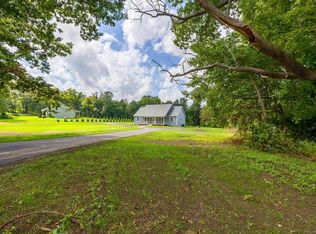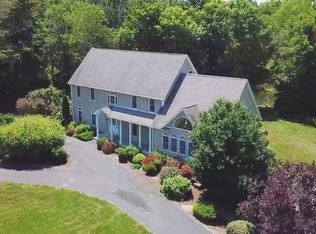Sold for $600,000
$600,000
128 Orchard Hill Road, Pomfret, CT 06259
3beds
1,996sqft
Single Family Residence
Built in 2024
3.14 Acres Lot
$647,600 Zestimate®
$301/sqft
$3,169 Estimated rent
Home value
$647,600
$596,000 - $706,000
$3,169/mo
Zestimate® history
Loading...
Owner options
Explore your selling options
What's special
Excellent New Quality Construction in the picturesque Pomfret countryside on 3.14 acres. This spacious single-level home features an inviting covered front porch and a large covered back deck, perfect for enjoying the tranquil setting. The landscape is enhanced by a small pond and mature trees. The new paved driveway with a turnaround adds convenience. With almost 2000 sq ft of open concept living space, this home boasts gleaming hardwood floors throughout its six rooms. The living room, with its vaulted ceiling and cozy propane fireplace, opens to a large kitchen equipped with granite counters, a sizable granite island with seating, and stainless-steel appliances including a refrigerator, dishwasher, microwave, and gas range. The large dining area includes a slider to the back deck. The primary suite, located at one end of the home, offers a private bath with a separate tile shower and whirlpool tub, laundry hookups, and a huge walk-in closet. At the other end, you'll find two generous bedrooms and a full bath. The full basement, with high ceilings, offers potential for additional living space and storage. This home features a highly efficient propane hydro-air furnace and water heater, and a large attached two-car garage. Propane hook-up for grill on back deck. Located just 5 minutes from I-395, shopping, and restaurants, and within 35 minutes of Worcester, 40 minutes of Providence, and 45 minutes of Hartford. taxes do not reflect current build. You found your dream home Culligan water system. French drainage around home. New septic in back. well in front high yield. revaluation of all real property in the Town of Pomfret effective for the October 1, 2024
Zillow last checked: 8 hours ago
Listing updated: October 01, 2024 at 01:00am
Listed by:
Mary R. Collins 860-336-6677,
Berkshire Hathaway NE Prop. 860-928-1995
Bought with:
Michael L. Deyorio, RES.0811459
CR Premier Properties
Source: Smart MLS,MLS#: 24021222
Facts & features
Interior
Bedrooms & bathrooms
- Bedrooms: 3
- Bathrooms: 2
- Full bathrooms: 2
Primary bedroom
- Features: Bedroom Suite, Walk-In Closet(s), Hardwood Floor
- Level: Main
Bedroom
- Features: Hardwood Floor
- Level: Main
Bedroom
- Features: Hardwood Floor
- Level: Main
Dining room
- Features: Hardwood Floor
- Level: Main
Kitchen
- Features: High Ceilings, Granite Counters, Kitchen Island, Hardwood Floor
- Level: Main
Living room
- Features: High Ceilings, Vaulted Ceiling(s), Gas Log Fireplace, Hardwood Floor
- Level: Main
Heating
- Hydro Air, Propane
Cooling
- Central Air
Appliances
- Included: Gas Range, Microwave, Range Hood, Refrigerator, Dishwasher, Water Heater
- Laundry: Main Level
Features
- Open Floorplan
- Windows: Thermopane Windows
- Basement: Full
- Attic: Access Via Hatch
- Number of fireplaces: 1
Interior area
- Total structure area: 1,996
- Total interior livable area: 1,996 sqft
- Finished area above ground: 1,996
Property
Parking
- Total spaces: 6
- Parking features: Attached, Paved, Off Street, Driveway, Garage Door Opener, Private
- Attached garage spaces: 2
- Has uncovered spaces: Yes
Features
- Patio & porch: Porch, Covered
- Waterfront features: Waterfront, Pond
Lot
- Size: 3.14 Acres
- Features: Rear Lot, Cleared
Details
- Parcel number: 2513012
- Zoning: Res
Construction
Type & style
- Home type: SingleFamily
- Architectural style: Ranch
- Property subtype: Single Family Residence
Materials
- Vinyl Siding
- Foundation: Concrete Perimeter
- Roof: Asphalt
Condition
- Completed/Never Occupied
- Year built: 2024
Utilities & green energy
- Sewer: Septic Tank
- Water: Well
- Utilities for property: Cable Available
Green energy
- Energy efficient items: Thermostat, Windows
Community & neighborhood
Community
- Community features: Golf, Health Club, Library, Medical Facilities, Private School(s), Public Rec Facilities, Shopping/Mall, Stables/Riding
Location
- Region: Pomfret Center
- Subdivision: Pomfret Center
Price history
| Date | Event | Price |
|---|---|---|
| 7/24/2024 | Sold | $600,000$301/sqft |
Source: | ||
| 6/9/2024 | Pending sale | $600,000$301/sqft |
Source: | ||
| 6/4/2024 | Contingent | $600,000$301/sqft |
Source: | ||
| 5/31/2024 | Listed for sale | $600,000$301/sqft |
Source: | ||
Public tax history
| Year | Property taxes | Tax assessment |
|---|---|---|
| 2025 | $8,116 +13% | $391,500 +53.5% |
| 2024 | $7,184 | $255,100 |
Find assessor info on the county website
Neighborhood: 06259
Nearby schools
GreatSchools rating
- 6/10Pomfret Community SchoolGrades: PK-8Distance: 0.8 mi
Schools provided by the listing agent
- Elementary: Pomfret Community
- High: Woodstock Academy
Source: Smart MLS. This data may not be complete. We recommend contacting the local school district to confirm school assignments for this home.
Get pre-qualified for a loan
At Zillow Home Loans, we can pre-qualify you in as little as 5 minutes with no impact to your credit score.An equal housing lender. NMLS #10287.
Sell for more on Zillow
Get a Zillow Showcase℠ listing at no additional cost and you could sell for .
$647,600
2% more+$12,952
With Zillow Showcase(estimated)$660,552

