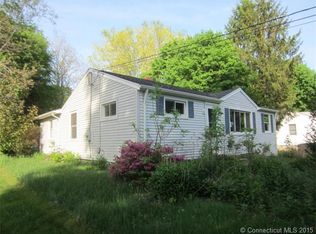Sold for $381,000 on 02/11/25
$381,000
128 Old Hebron Road, Colchester, CT 06415
4beds
2,200sqft
Single Family Residence
Built in 1978
0.46 Acres Lot
$426,900 Zestimate®
$173/sqft
$3,538 Estimated rent
Home value
$426,900
$401,000 - $453,000
$3,538/mo
Zestimate® history
Loading...
Owner options
Explore your selling options
What's special
Welcome to 128 Old Hebron Road! This raised ranch is perfectly situated within walking distance to recreational fields, tennis courts, and golf courses. Offering a spacious and versatile layout, this home features 3 to 4 bedrooms and 2.5 bathrooms, making it ideal for a variety of living arrangements. The main level of the home includes a bright kitchen with stainless steel appliances, open to the dining area with sliding glass doors that lead out to the back deck. The upper level also has 3 bedrooms and 1.5 bathrooms. The lower level offers even more space with a large room that can be used as a family room, office, or playroom. This level also includes an additional bedroom or office option, a full bathroom, and a laundry area, adding convenience and flexibility. Outside, the property features a fenced-in half-acre backyard, providing privacy and ample space. This home offers a wonderful combination of comfortable living spaces and a prime location. Don't miss your chance to make this home your own! ++HIGHEST & BEST OFFER DEADLINE IS TUESDAY JAN 21 at 2:00 PM+++
Zillow last checked: 8 hours ago
Listing updated: March 24, 2025 at 11:42am
Listed by:
Sherry Borgeson 860-334-0095,
Berkshire Hathaway NE Prop. 860-537-6699
Bought with:
Victoria Prapopulos, RES.0827479
LPT Realty
Source: Smart MLS,MLS#: 24068772
Facts & features
Interior
Bedrooms & bathrooms
- Bedrooms: 4
- Bathrooms: 3
- Full bathrooms: 2
- 1/2 bathrooms: 1
Primary bedroom
- Level: Main
- Area: 157.2 Square Feet
- Dimensions: 12 x 13.1
Bedroom
- Level: Main
- Area: 127.72 Square Feet
- Dimensions: 10.3 x 12.4
Bedroom
- Level: Main
- Area: 96.82 Square Feet
- Dimensions: 10.3 x 9.4
Bedroom
- Level: Lower
- Area: 231.84 Square Feet
- Dimensions: 11.2 x 20.7
Den
- Level: Lower
- Area: 363.86 Square Feet
- Dimensions: 22.6 x 16.1
Dining room
- Level: Main
- Area: 127.69 Square Feet
- Dimensions: 11.3 x 11.3
Living room
- Level: Main
- Area: 209.89 Square Feet
- Dimensions: 13.9 x 15.1
Heating
- Hot Water, Oil
Cooling
- Wall Unit(s)
Appliances
- Included: Electric Range, Microwave, Refrigerator, Dishwasher, Water Heater
- Laundry: Lower Level
Features
- Basement: Full,Finished
- Attic: Pull Down Stairs
- Has fireplace: No
Interior area
- Total structure area: 2,200
- Total interior livable area: 2,200 sqft
- Finished area above ground: 2,200
Property
Parking
- Parking features: None
Features
- Fencing: Full
Lot
- Size: 0.46 Acres
- Features: Level
Details
- Parcel number: 1458719
- Zoning: SU
Construction
Type & style
- Home type: SingleFamily
- Architectural style: Ranch
- Property subtype: Single Family Residence
Materials
- Wood Siding
- Foundation: Concrete Perimeter, Raised
- Roof: Asphalt
Condition
- New construction: No
- Year built: 1978
Utilities & green energy
- Sewer: Public Sewer
- Water: Public
Community & neighborhood
Community
- Community features: Basketball Court, Golf, Park, Playground, Public Rec Facilities, Putting Green, Tennis Court(s)
Location
- Region: Colchester
Price history
| Date | Event | Price |
|---|---|---|
| 2/11/2025 | Sold | $381,000+5.9%$173/sqft |
Source: | ||
| 1/22/2025 | Contingent | $359,900$164/sqft |
Source: | ||
| 1/15/2025 | Listed for sale | $359,900+53.2%$164/sqft |
Source: | ||
| 9/26/2019 | Listing removed | $1,700$1/sqft |
Source: Complete Real Estate #170231217 Report a problem | ||
| 9/2/2019 | Listed for rent | $1,700$1/sqft |
Source: Complete Real Estate #170231217 Report a problem | ||
Public tax history
| Year | Property taxes | Tax assessment |
|---|---|---|
| 2025 | $5,248 +4.4% | $175,400 |
| 2024 | $5,029 +5.3% | $175,400 |
| 2023 | $4,774 +0.5% | $175,400 |
Find assessor info on the county website
Neighborhood: 06415
Nearby schools
GreatSchools rating
- 7/10Jack Jackter Intermediate SchoolGrades: 3-5Distance: 1.2 mi
- 7/10William J. Johnston Middle SchoolGrades: 6-8Distance: 1.2 mi
- 9/10Bacon AcademyGrades: 9-12Distance: 2.1 mi
Schools provided by the listing agent
- Elementary: Colchester
- High: Bacon Academy
Source: Smart MLS. This data may not be complete. We recommend contacting the local school district to confirm school assignments for this home.

Get pre-qualified for a loan
At Zillow Home Loans, we can pre-qualify you in as little as 5 minutes with no impact to your credit score.An equal housing lender. NMLS #10287.
Sell for more on Zillow
Get a free Zillow Showcase℠ listing and you could sell for .
$426,900
2% more+ $8,538
With Zillow Showcase(estimated)
$435,438