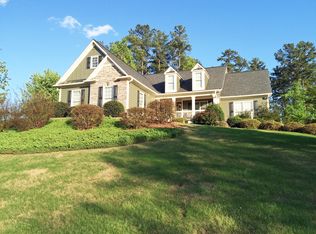COME SEE ! AWESOME FLOOR PLAN. Partially Finished Basement. HUGE LOT. Original owner. Perfect condition ready for the next family. Full Bedroom and Bathroom on the Main Level. Private office, formal dining, large kitchen over looking the spacious family room. Custom Built Deck. Screened Porch perfect for entertaining. Spacious bedrooms w/large closets. Over-sized MASTER SUITE has a huge walk-in closet. Perfect for a growing family. Extra large bonus room upstairs. Closing Costs Covered* Buy This Home, We'll Buy Yours!*
This property is off market, which means it's not currently listed for sale or rent on Zillow. This may be different from what's available on other websites or public sources.
