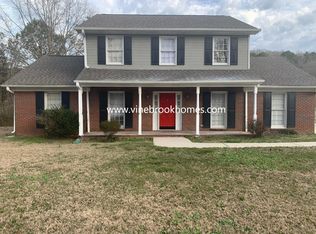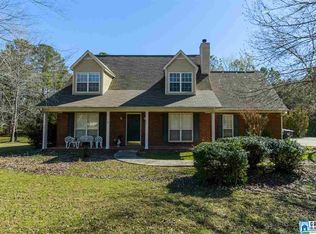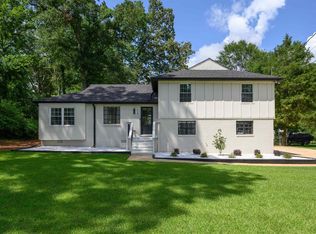Sold for $320,000
Zestimate®
$320,000
128 Oak St, Maylene, AL 35114
3beds
2,192sqft
Single Family Residence
Built in 1968
0.98 Acres Lot
$320,000 Zestimate®
$146/sqft
$2,168 Estimated rent
Home value
$320,000
$304,000 - $336,000
$2,168/mo
Zestimate® history
Loading...
Owner options
Explore your selling options
What's special
PRICE IMPROVEMENT! Alabaster schools and convenient location!! Welcome Home to this move-in ready Alabaster home, located on approximately 1 acre of land. Recently renovated with new finishes, this 3 bedroom, 3 full bath home has fenced in backyard with storage building, along with a roomy covered deck for entertaining. Contact your favorite Realtor to see this property!!
Zillow last checked: 8 hours ago
Listing updated: January 01, 2026 at 10:11am
Listed by:
Susan Wiggonton 205-837-4228,
Keller Williams Metro South
Bought with:
Crystal Shurett
Keller Williams Realty Vestavia
Source: GALMLS,MLS#: 21427597
Facts & features
Interior
Bedrooms & bathrooms
- Bedrooms: 3
- Bathrooms: 3
- Full bathrooms: 3
Primary bedroom
- Level: First
Bedroom 1
- Level: First
Bedroom 2
- Level: Basement
Primary bathroom
- Level: First
Bathroom 1
- Level: First
Dining room
- Level: First
Family room
- Level: First
Kitchen
- Features: Stone Counters, Kitchen Island, Pantry
- Level: First
Basement
- Area: 944
Heating
- Central, Electric
Cooling
- Central Air, Electric
Appliances
- Included: Dishwasher, Microwave, Stove-Electric, Electric Water Heater
- Laundry: Electric Dryer Hookup, Washer Hookup, In Basement, Laundry Room, Laundry (ROOM), Yes
Features
- Recessed Lighting, Smooth Ceilings, Separate Shower, Tub/Shower Combo
- Flooring: Tile, Vinyl
- Basement: Full,Partially Finished,Block,Daylight
- Attic: Pull Down Stairs,Yes
- Number of fireplaces: 1
- Fireplace features: Brick (FIREPL), Family Room, Wood Burning
Interior area
- Total interior livable area: 2,192 sqft
- Finished area above ground: 1,248
- Finished area below ground: 944
Property
Parking
- Total spaces: 1
- Parking features: Attached, Basement, Garage Faces Side
- Attached garage spaces: 1
Features
- Levels: 2+ story
- Patio & porch: Covered (DECK), Deck
- Pool features: None
- Fencing: Fenced
- Has view: Yes
- View description: None
- Waterfront features: No
Lot
- Size: 0.98 Acres
Details
- Additional structures: Storage
- Parcel number: 232040001048.000
- Special conditions: N/A
Construction
Type & style
- Home type: SingleFamily
- Property subtype: Single Family Residence
Materials
- Brick
- Foundation: Basement
Condition
- Year built: 1968
Utilities & green energy
- Water: Public
- Utilities for property: Sewer Connected
Community & neighborhood
Location
- Region: Maylene
- Subdivision: Woodland Hills
Other
Other facts
- Price range: $320K - $320K
Price history
| Date | Event | Price |
|---|---|---|
| 12/30/2025 | Sold | $320,000-3%$146/sqft |
Source: | ||
| 11/27/2025 | Contingent | $330,000$151/sqft |
Source: | ||
| 10/10/2025 | Price change | $330,000-1.5%$151/sqft |
Source: | ||
| 8/21/2025 | Price change | $335,000-1.5%$153/sqft |
Source: | ||
| 8/8/2025 | Listed for sale | $340,000+7.9%$155/sqft |
Source: | ||
Public tax history
| Year | Property taxes | Tax assessment |
|---|---|---|
| 2025 | $1,216 +1.9% | $22,520 +1.9% |
| 2024 | $1,193 +7.4% | $22,100 +7.4% |
| 2023 | $1,111 +7.4% | $20,580 +7.4% |
Find assessor info on the county website
Neighborhood: 35114
Nearby schools
GreatSchools rating
- 9/10Creek View Elementary SchoolGrades: PK-3Distance: 0.7 mi
- 7/10Thompson Middle SchoolGrades: 6-8Distance: 1.4 mi
- 7/10Thompson High SchoolGrades: 9-12Distance: 0.7 mi
Schools provided by the listing agent
- Elementary: Creek View
- Middle: Thompson
- High: Thompson
Source: GALMLS. This data may not be complete. We recommend contacting the local school district to confirm school assignments for this home.
Get a cash offer in 3 minutes
Find out how much your home could sell for in as little as 3 minutes with a no-obligation cash offer.
Estimated market value$320,000
Get a cash offer in 3 minutes
Find out how much your home could sell for in as little as 3 minutes with a no-obligation cash offer.
Estimated market value
$320,000


