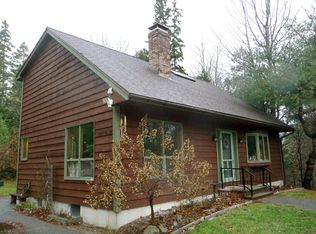Closed
$860,000
128 Oak Hill Road, Mount Desert, ME 04660
4beds
2,428sqft
Single Family Residence
Built in 2002
3 Acres Lot
$877,400 Zestimate®
$354/sqft
$2,583 Estimated rent
Home value
$877,400
Estimated sales range
Not available
$2,583/mo
Zestimate® history
Loading...
Owner options
Explore your selling options
What's special
Centrally located on Mount Desert Island in the
charming village of Somesville, this classic Cape style home offers approximately 2,500 sq. ft. of living space. Built in 2002, the residence features four bedrooms (with a three-bedroom septic system), three bathrooms, a living room with a gas fireplace, an eat-in kitchen with an island, a formal dining room, a mudroom/laundry, and a versatile great room above the two-car garage.
Set on 3 private acres near Somes Pond, the
property provides a tranquil environment. The
coniferous trees lining the paved driveway lead to a beautifully landscaped yard, complete with a variety of perennials, a fenced vegetable garden, and walking trails. In 2019, a 10 x 12 Garden Shed (Hill View Mini Barns) with a loft was added to the property.
Zillow last checked: 8 hours ago
Listing updated: April 29, 2025 at 12:45pm
Listed by:
Legacy Properties Sotheby's International Realty
Bought with:
The Davis Agency
Source: Maine Listings,MLS#: 1615598
Facts & features
Interior
Bedrooms & bathrooms
- Bedrooms: 4
- Bathrooms: 3
- Full bathrooms: 3
Primary bedroom
- Features: Walk-In Closet(s)
- Level: Second
Bedroom 2
- Features: Closet
- Level: First
Bedroom 3
- Features: Built-in Features, Closet
- Level: Second
Bedroom 4
- Features: Closet
- Level: Second
Bonus room
- Features: Above Garage, Built-in Features, Cathedral Ceiling(s)
- Level: Second
Dining room
- Features: Informal, Tray Ceiling(s)
- Level: First
Kitchen
- Features: Eat-in Kitchen, Kitchen Island
- Level: First
Laundry
- Level: First
Living room
- Features: Wood Burning Fireplace
- Level: First
Mud room
- Level: Third
Heating
- Baseboard, Hot Water, Zoned
Cooling
- None
Appliances
- Included: Dishwasher, Dryer, Gas Range, Refrigerator, Washer
Features
- 1st Floor Bedroom, Bathtub, Pantry, Walk-In Closet(s)
- Flooring: Tile, Vinyl, Wood
- Windows: Double Pane Windows
- Basement: Interior Entry,Full
- Number of fireplaces: 1
Interior area
- Total structure area: 2,428
- Total interior livable area: 2,428 sqft
- Finished area above ground: 2,428
- Finished area below ground: 0
Property
Parking
- Total spaces: 2
- Parking features: Paved, 5 - 10 Spaces, On Site, Off Street
- Attached garage spaces: 2
Features
- Patio & porch: Deck
- Has view: Yes
- View description: Trees/Woods
Lot
- Size: 3 Acres
- Features: Rural, Open Lot, Rolling Slope, Landscaped, Wooded
Details
- Parcel number: MTDSM010L111
- Zoning: RW3
- Other equipment: Cable
Construction
Type & style
- Home type: SingleFamily
- Architectural style: Cape Cod
- Property subtype: Single Family Residence
Materials
- Other, Wood Frame, Clapboard, Vinyl Siding
- Roof: Composition,Shingle
Condition
- Year built: 2002
Utilities & green energy
- Electric: Circuit Breakers
- Sewer: Private Sewer, Septic Design Available
- Water: Private, Well
Community & neighborhood
Security
- Security features: Air Radon Mitigation System
Location
- Region: Mount Desert
Other
Other facts
- Road surface type: Paved
Price history
| Date | Event | Price |
|---|---|---|
| 4/28/2025 | Sold | $860,000-1.7%$354/sqft |
Source: | ||
| 3/10/2025 | Contingent | $875,000$360/sqft |
Source: | ||
| 3/6/2025 | Listed for sale | $875,000+173.4%$360/sqft |
Source: | ||
| 5/1/2013 | Sold | $320,000-14.7%$132/sqft |
Source: | ||
| 11/15/2011 | Listing removed | $375,000$154/sqft |
Source: The Swan Agency Sotheby's International Realty #998792 | ||
Public tax history
| Year | Property taxes | Tax assessment |
|---|---|---|
| 2024 | $4,858 +6.7% | $522,400 |
| 2023 | $4,555 +8.5% | $522,400 |
| 2022 | $4,200 +18.8% | $522,400 +21.9% |
Find assessor info on the county website
Neighborhood: 04660
Nearby schools
GreatSchools rating
- 10/10Mt Desert Elementary SchoolGrades: PK-8Distance: 5.8 mi
- 8/10Mt Desert Island High SchoolGrades: 9-12Distance: 2.7 mi

Get pre-qualified for a loan
At Zillow Home Loans, we can pre-qualify you in as little as 5 minutes with no impact to your credit score.An equal housing lender. NMLS #10287.
