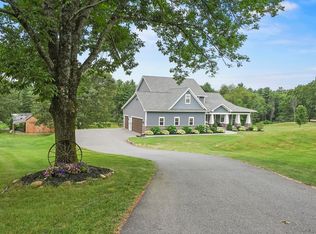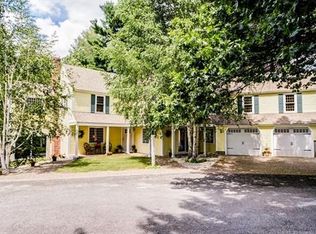Welcome Home! This Pristine,Meticulously Maintained, Craftsmen Style Home, with a First Floor,Master Bedroom, was Custom Built in 2018 . The Home is Situated on a Gorgeous, 3.75 Acre Parcel that Includes an Oversized Barn with Tons of Storage and Space for your Tractor. The plans approved included potential for an Inground pool. The Main Floor Boasts an Open Floor Plan Great for Entertaining with Bamboo Floors,Recessed Lighting, 60" Ceiling Fan and French Doors That Lead Out to a 26X14 Composite Deck. The Kitchen offers Plenty of Storage with a Pantry, Oversized Center Island, Pendant Lighting,Bronzed Fixtures, Stainless Steel Appliances and Granite Counter Tops. First Floor Offers an Office, Mudroom and Main Floor Half Bath with Laundry. Exterior has Large Farmer's Porch,Real Stone Finish, Painted PVC Trim for Low Maintenance and Plenty of Parking.This House Achieved a HERS Energy Star Certified rating of 50.
This property is off market, which means it's not currently listed for sale or rent on Zillow. This may be different from what's available on other websites or public sources.

