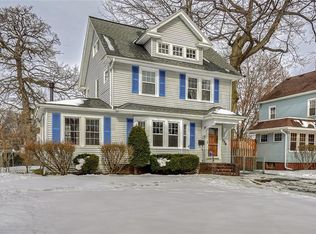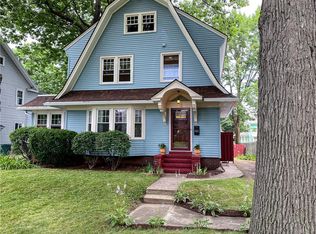Closed
$230,000
128 Navarre Rd, Rochester, NY 14621
3beds
1,702sqft
Single Family Residence
Built in 1926
7,840.8 Square Feet Lot
$257,100 Zestimate®
$135/sqft
$1,928 Estimated rent
Home value
$257,100
$237,000 - $280,000
$1,928/mo
Zestimate® history
Loading...
Owner options
Explore your selling options
What's special
Absolutely gorgeous style and character in this classic colonial built in the era of gumwood trim and hardwood floors. Some of Rochester's finest craftsman built this home. Arched doorways, leaded glass, french doors, pocket doors, built in bookcases. Amazing. You could not build this house today. This property has been lovingly maintained and is ready for the next owner to make it their own. Over 1700 sq ft with generous size bdrms, spacious formal dining, eat in kitchen areas and large living room with leaded glass french doors leading to private front porch. New roof on front porch and garage 2021. New boiler 2022, completely insulated 2022. Vinyl siding, fenced yard, 2 car garage. Storage is no problem with a full walk up attic. The basement has a nicely laid out area for crafting or in home office. (There is an older but operational shower and toilet in the basement) Absolutely beautiful gardens surround the property with room for a vegetable garden as well. Affordable property taxes. Wonderfully convenient location. Walk to zoo, walking trails, parks. The possiblities are endless. Offers will be reviewed after Wednesday July 26th, 2023 at 3pm. **No sign on the property**
Zillow last checked: 8 hours ago
Listing updated: September 22, 2023 at 01:21pm
Listed by:
Diane S. Miller 585-389-1099,
RE/MAX Realty Group
Bought with:
Frank D'Ambrosia, 10401303344
RE/MAX Plus
Source: NYSAMLSs,MLS#: R1485699 Originating MLS: Rochester
Originating MLS: Rochester
Facts & features
Interior
Bedrooms & bathrooms
- Bedrooms: 3
- Bathrooms: 2
- Full bathrooms: 2
Heating
- Gas, Hot Water
Appliances
- Included: Dryer, Exhaust Fan, Gas Cooktop, Gas Water Heater, Refrigerator, Range Hood, Washer
- Laundry: In Basement
Features
- Separate/Formal Dining Room, Entrance Foyer, Eat-in Kitchen, French Door(s)/Atrium Door(s), Separate/Formal Living Room, Other, See Remarks, Natural Woodwork, Workshop
- Flooring: Hardwood, Resilient, Tile, Varies
- Windows: Leaded Glass, Storm Window(s), Wood Frames
- Basement: Full
- Has fireplace: No
Interior area
- Total structure area: 1,702
- Total interior livable area: 1,702 sqft
Property
Parking
- Total spaces: 2
- Parking features: Detached, Garage
- Garage spaces: 2
Features
- Patio & porch: Open, Porch
- Exterior features: Blacktop Driveway, Fully Fenced
- Fencing: Full
Lot
- Size: 7,840 sqft
- Dimensions: 56 x 140
- Features: Near Public Transit, Rectangular, Rectangular Lot, Residential Lot
Details
- Parcel number: 26140009130000010350000000
- Special conditions: Estate
Construction
Type & style
- Home type: SingleFamily
- Architectural style: Colonial,Two Story
- Property subtype: Single Family Residence
Materials
- Vinyl Siding, Copper Plumbing
- Foundation: Block
- Roof: Asphalt
Condition
- Resale
- Year built: 1926
Utilities & green energy
- Electric: Fuses
- Sewer: Connected
- Water: Connected, Public
- Utilities for property: Cable Available, Sewer Connected, Water Connected
Community & neighborhood
Location
- Region: Rochester
- Subdivision: Seneca Ridge
Other
Other facts
- Listing terms: Cash,Conventional,FHA,VA Loan
Price history
| Date | Event | Price |
|---|---|---|
| 9/13/2024 | Listing removed | $2,150$1/sqft |
Source: Zillow Rentals Report a problem | ||
| 8/20/2024 | Listed for rent | $2,150+2.4%$1/sqft |
Source: Zillow Rentals Report a problem | ||
| 1/23/2024 | Listing removed | -- |
Source: Zillow Rentals Report a problem | ||
| 12/17/2023 | Listed for rent | $2,100$1/sqft |
Source: Zillow Rentals Report a problem | ||
| 9/15/2023 | Sold | $230,000+39.5%$135/sqft |
Source: | ||
Public tax history
| Year | Property taxes | Tax assessment |
|---|---|---|
| 2024 | -- | $179,400 +55.7% |
| 2023 | -- | $115,200 |
| 2022 | -- | $115,200 |
Find assessor info on the county website
Neighborhood: 14621
Nearby schools
GreatSchools rating
- 3/10School 50 Helen Barrett MontgomeryGrades: PK-8Distance: 0.4 mi
- 2/10School 58 World Of Inquiry SchoolGrades: PK-12Distance: 2.8 mi
- 4/10School 53 Montessori AcademyGrades: PK-6Distance: 2.3 mi
Schools provided by the listing agent
- District: Rochester
Source: NYSAMLSs. This data may not be complete. We recommend contacting the local school district to confirm school assignments for this home.

