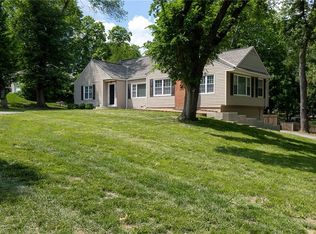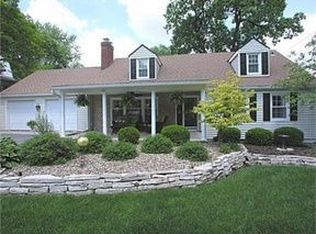Sold
Price Unknown
128 NE Briarcliff Rd, Kansas City, MO 64116
3beds
1,988sqft
Single Family Residence
Built in 1949
0.48 Acres Lot
$285,800 Zestimate®
$--/sqft
$1,952 Estimated rent
Home value
$285,800
$260,000 - $314,000
$1,952/mo
Zestimate® history
Loading...
Owner options
Explore your selling options
What's special
Welcome home to this 3 bed/2 bath that’s nestled into the hills of Briarcliff! This home is sprawling with charm through its solid wood floors, beautiful archways, original built in custom cabinets and art deco tile details. Come inside to a cozy main floor complete with a gas fireplace, 2 spacious bedrooms, a brand new refrigerator and stainless steel appliances that stay with the home. Each room showcases new windows with custom blinds allowing in great natural light and providing privacy! Downstairs you will find an oversized recreation room with brand new flooring that’s great for entertaining with the new wet bar, along with a bedroom, full bathroom, a large laundry room that comes with a W/D, and plenty of storage space. Utilize the full .48-acres with the large, fenced in backyard featuring a concrete patio and plenty of shade all summer long! Bonus – new retaining wall and concrete patio out front with an oversized driveway as well! NEW AC installed MAY 2024. This home is just 5 minutes to North Kansas City shopping, restaurants and entertainment like Chicken & Pickle, Wagging Tail Pet Park and The Splash Park, 12 minutes to Downtown KC, 15 Minutes to KCI Airport, and just minutes from Briarcliff Elementary, Waterwork Park and the famous Village at Briarcliff - featuring Trezo Mare, The Spa at Briarcliff, Nell Hills, Headrush Coffee, annual community events and more!
Zillow last checked: 8 hours ago
Listing updated: July 08, 2024 at 02:07pm
Listing Provided by:
Sierra Dominiak 816-519-3762,
Wardell & Holmes Real Estate
Bought with:
Generations Real Estate Partners
BHG Kansas City Homes
Source: Heartland MLS as distributed by MLS GRID,MLS#: 2488467
Facts & features
Interior
Bedrooms & bathrooms
- Bedrooms: 3
- Bathrooms: 2
- Full bathrooms: 2
Primary bedroom
- Features: Ceiling Fan(s), Part Drapes/Curtains, Wood Floor
- Level: First
- Area: 130 Square Feet
- Dimensions: 10 x 13
Bedroom 2
- Features: Part Drapes/Curtains, Wood Floor
- Level: First
- Area: 120 Square Feet
- Dimensions: 10 x 12
Bedroom 3
- Features: Carpet
- Level: Basement
- Area: 120 Square Feet
- Dimensions: 12 x 10
Bathroom 1
- Features: Ceramic Tiles, Shower Only
- Level: First
Bathroom 2
- Features: Ceramic Tiles, Shower Only
- Level: Basement
Dining room
- Features: Built-in Features, Ceramic Tiles
- Level: First
- Area: 108 Square Feet
- Dimensions: 9 x 12
Kitchen
- Features: Ceramic Tiles, Linoleum
- Level: First
- Area: 100 Square Feet
- Dimensions: 10 x 10
Laundry
- Level: Basement
Living room
- Features: Built-in Features, Ceiling Fan(s), Fireplace, Wood Floor
- Level: First
- Area: 216 Square Feet
- Dimensions: 18 x 12
Other
- Features: Ceramic Tiles
- Level: First
- Area: 48 Square Feet
- Dimensions: 8 x 6
Recreation room
- Features: Carpet
- Level: Basement
- Area: 252 Square Feet
- Dimensions: 18 x 14
Heating
- Forced Air
Cooling
- Electric
Appliances
- Included: Dishwasher, Disposal, Dryer, Refrigerator, Built-In Electric Oven, Stainless Steel Appliance(s), Washer
- Laundry: In Basement, Laundry Room
Features
- Ceiling Fan(s), Wet Bar
- Flooring: Luxury Vinyl, Tile, Wood
- Doors: Storm Door(s)
- Windows: Storm Window(s), Thermal Windows
- Basement: Basement BR,Finished,Full,Interior Entry
- Number of fireplaces: 1
- Fireplace features: Family Room, Gas, Gas Starter
Interior area
- Total structure area: 1,988
- Total interior livable area: 1,988 sqft
- Finished area above ground: 1,113
- Finished area below ground: 875
Property
Parking
- Total spaces: 1
- Parking features: Attached, Garage Faces Front
- Attached garage spaces: 1
Features
- Patio & porch: Patio, Porch
- Fencing: Metal
Lot
- Size: 0.48 Acres
- Features: City Lot
Details
- Additional structures: None
- Parcel number: 17309001611.00
Construction
Type & style
- Home type: SingleFamily
- Architectural style: Traditional
- Property subtype: Single Family Residence
Materials
- Frame, Stucco
- Roof: Composition
Condition
- Year built: 1949
Utilities & green energy
- Sewer: Public Sewer
- Water: Public
Community & neighborhood
Security
- Security features: Smart Door Lock, Smoke Detector(s)
Location
- Region: Kansas City
- Subdivision: Dundee Hills
HOA & financial
HOA
- Has HOA: No
- Services included: No Amenities
Other
Other facts
- Listing terms: Cash,Conventional,FHA,VA Loan
- Ownership: Private
- Road surface type: Paved
Price history
| Date | Event | Price |
|---|---|---|
| 7/2/2024 | Sold | -- |
Source: | ||
| 6/4/2024 | Pending sale | $275,000$138/sqft |
Source: | ||
| 5/31/2024 | Listed for sale | $275,000+71.9%$138/sqft |
Source: | ||
| 5/22/2015 | Sold | -- |
Source: | ||
| 9/29/2014 | Listed for sale | $160,000$80/sqft |
Source: Owner Report a problem | ||
Public tax history
| Year | Property taxes | Tax assessment |
|---|---|---|
| 2025 | -- | $44,540 +14% |
| 2024 | $3,148 +0.9% | $39,080 |
| 2023 | $3,121 +11.6% | $39,080 +16.8% |
Find assessor info on the county website
Neighborhood: Briarcliff
Nearby schools
GreatSchools rating
- 8/10Briarcliff Elementary SchoolGrades: K-5Distance: 0.4 mi
- 3/10Northgate Middle SchoolGrades: 7-8Distance: 1.5 mi
- 5/10North Kansas City High SchoolGrades: 9-12Distance: 1.8 mi
Schools provided by the listing agent
- Elementary: Briarcliff
- Middle: Northgate
- High: North Kansas City
Source: Heartland MLS as distributed by MLS GRID. This data may not be complete. We recommend contacting the local school district to confirm school assignments for this home.
Get a cash offer in 3 minutes
Find out how much your home could sell for in as little as 3 minutes with a no-obligation cash offer.
Estimated market value
$285,800
Get a cash offer in 3 minutes
Find out how much your home could sell for in as little as 3 minutes with a no-obligation cash offer.
Estimated market value
$285,800

