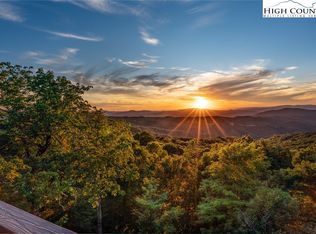Sold for $1,050,000
$1,050,000
128 N Pinnacle Ridge Road, Beech Mountain, NC 28604
4beds
2,606sqft
Single Family Residence
Built in 1995
0.8 Acres Lot
$947,500 Zestimate®
$403/sqft
$3,627 Estimated rent
Home value
$947,500
$862,000 - $1.04M
$3,627/mo
Zestimate® history
Loading...
Owner options
Explore your selling options
What's special
Unrivaled long-range, four-state sunset views from this extraordinary home situated on .80 acres near the top of Beech Mountain (5,000-foot elevation) yet conveniently located to the slopes and the clubhouse. The entertainer in you will enjoy hosting from the gourmet kitchen with high-end KitchenAid and Bosch appliances and an oversized granite island joining the great room with architecturally stunning ceilings and a stone fireplace. No detail has been overlooked in this one-owner custom home which has been lovingly maintained and renovated to include composite decking, heated floors and glowing oak tongue and groove hardwoods. The optional Beech Mountain Club membership is current and may be joined by transfer fee offering multiple clubhouses, an 18-hole golf course, soft and hard tennis courts, pickleball and year-round activities. Hard to believe but the amazing view could be opened up even further and the adjoining lots may be available for purchase to insure even more privacy while the crawlspace offers space for expansion. Home has never been rented but would make an excellent rental. Sellers prefer a move date of mid to late September.
Zillow last checked: 8 hours ago
Listing updated: September 18, 2024 at 09:31am
Listed by:
Tammra Granger (704)281-8820,
Premier Sotheby's International Realty- Banner Elk
Bought with:
John Heinlein, 262736
Blue Ridge Realty & Inv. - Banner Elk
Source: High Country AOR,MLS#: 250798 Originating MLS: High Country Association of Realtors Inc.
Originating MLS: High Country Association of Realtors Inc.
Facts & features
Interior
Bedrooms & bathrooms
- Bedrooms: 4
- Bathrooms: 3
- Full bathrooms: 3
Heating
- Baseboard, Electric
Cooling
- None
Appliances
- Included: Convection Oven, Dryer, Dishwasher, Electric Cooktop, Electric Water Heater, Microwave Hood Fan, Microwave, Refrigerator, Warming Drawer, Washer
- Laundry: Washer Hookup, Dryer Hookup, Main Level
Features
- Hot Tub/Spa, See Remarks, Vaulted Ceiling(s)
- Windows: Casement Window(s), Double Hung, Double Pane Windows, Wood Frames
- Basement: Crawl Space
- Attic: Other,See Remarks
- Has fireplace: Yes
- Fireplace features: Gas, Stone, Vented
Interior area
- Total structure area: 2,606
- Total interior livable area: 2,606 sqft
- Finished area above ground: 2,606
- Finished area below ground: 0
Property
Parking
- Total spaces: 2
- Parking features: Driveway, Garage, Two Car Garage, Paved, Private
- Garage spaces: 2
- Has uncovered spaces: Yes
Features
- Levels: Two,Multi/Split
- Stories: 2
- Patio & porch: Composite, Multiple
- Exterior features: Hot Tub/Spa, Paved Driveway
- Pool features: Community
- Has spa: Yes
- Spa features: Hot Tub
- Has view: Yes
- View description: Long Range
- Waterfront features: Pond
Lot
- Size: 0.80 Acres
Details
- Parcel number: 1940749280000
- Zoning description: Residential
Construction
Type & style
- Home type: SingleFamily
- Architectural style: Contemporary,Split-Foyer
- Property subtype: Single Family Residence
Materials
- Cedar, Wood Siding, Wood Frame
- Roof: Architectural,Shingle
Condition
- Year built: 1995
Utilities & green energy
- Sewer: Public Sewer
- Water: Public
- Utilities for property: High Speed Internet Available
Community & neighborhood
Security
- Security features: Security System
Community
- Community features: Club Membership Available, Fitness Center, Fishing, Lake, Pickleball, Pool, Skiing, Tennis Court(s), Trails/Paths, Long Term Rental Allowed, Short Term Rental Allowed
Location
- Region: Banner Elk
- Subdivision: The Cliffs
Other
Other facts
- Listing terms: Cash,Conventional,New Loan,Trade
- Road surface type: Paved
Price history
| Date | Event | Price |
|---|---|---|
| 9/18/2024 | Sold | $1,050,000-4.5%$403/sqft |
Source: | ||
| 7/27/2024 | Contingent | $1,100,000$422/sqft |
Source: | ||
| 7/10/2024 | Listed for sale | $1,100,000+3566.7%$422/sqft |
Source: | ||
| 2/15/1995 | Sold | $30,000$12/sqft |
Source: Agent Provided Report a problem | ||
Public tax history
| Year | Property taxes | Tax assessment |
|---|---|---|
| 2024 | $2,474 | $745,500 |
| 2023 | $2,474 +0.9% | $745,500 |
| 2022 | $2,451 +72.6% | $745,500 +124.2% |
Find assessor info on the county website
Neighborhood: 28604
Nearby schools
GreatSchools rating
- 7/10Valle Crucis ElementaryGrades: PK-8Distance: 6.1 mi
- 8/10Watauga HighGrades: 9-12Distance: 13.3 mi
Schools provided by the listing agent
- Elementary: Valle Crucis
- High: Watauga
Source: High Country AOR. This data may not be complete. We recommend contacting the local school district to confirm school assignments for this home.
Get pre-qualified for a loan
At Zillow Home Loans, we can pre-qualify you in as little as 5 minutes with no impact to your credit score.An equal housing lender. NMLS #10287.
