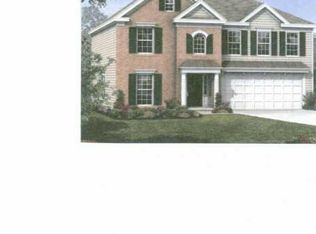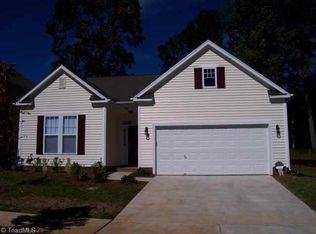Sold for $348,000 on 08/04/25
$348,000
128 N High Field Rd, Advance, NC 27006
3beds
2,566sqft
Stick/Site Built, Residential, Single Family Residence
Built in 2001
0.93 Acres Lot
$366,500 Zestimate®
$--/sqft
$2,259 Estimated rent
Home value
$366,500
$348,000 - $385,000
$2,259/mo
Zestimate® history
Loading...
Owner options
Explore your selling options
What's special
Welcome to this spacious and well-appointed 3-bedroom, 2.5-bath home tucked away on a generous lot in a peaceful cul-de-sac. The primary suite is conveniently located on the main level, complete with a large walk-in closet and direct access to the laundry room. There is abundant storage throughout, including walk-in closets in all three bedrooms, multiple attic spaces, and an additional storage room in the basement. The basement also features a two-car garage on one side and two versatile finished rooms—ideal for a rec room, home office, or playroom. Enjoy the quiet surroundings, spacious yard, and functional layout perfect for families or anyone seeking comfort, storage, and flexible living space. Don’t miss this opportunity to own a beautiful home with so much to offer!
Zillow last checked: 8 hours ago
Listing updated: August 05, 2025 at 05:27am
Listed by:
Amy Zwiebel 336-391-4863,
NextHome Dogwood,
Zach Sawyers 336-778-6575,
NextHome Dogwood
Bought with:
Douglas Smith, 338666
Mainstay Brokerage, LLC
Source: Triad MLS,MLS#: 1186482 Originating MLS: Winston-Salem
Originating MLS: Winston-Salem
Facts & features
Interior
Bedrooms & bathrooms
- Bedrooms: 3
- Bathrooms: 3
- Full bathrooms: 2
- 1/2 bathrooms: 1
- Main level bathrooms: 2
Bedroom 2
- Level: Second
- Dimensions: 14.5 x 13.25
Bedroom 3
- Level: Second
- Dimensions: 22.08 x 13.58
Bonus room
- Level: Basement
- Dimensions: 14.42 x 11.58
Dining room
- Level: Main
- Dimensions: 15.25 x 12.5
Kitchen
- Level: Main
- Dimensions: 11.42 x 10.58
Laundry
- Level: Main
- Dimensions: 6.17 x 6.17
Living room
- Level: Main
- Dimensions: 14.5 x 14.75
Recreation room
- Level: Basement
- Dimensions: 18.17 x 14.67
Heating
- Heat Pump, Electric
Cooling
- Heat Pump
Appliances
- Included: Microwave, Dishwasher, Free-Standing Range, Cooktop, Electric Water Heater
- Laundry: Dryer Connection, Main Level
Features
- Ceiling Fan(s), Pantry
- Flooring: Carpet, Tile, Vinyl, Wood
- Doors: Storm Door(s)
- Basement: Partially Finished, Basement
- Attic: Floored,Pull Down Stairs,Walk-In
- Number of fireplaces: 1
- Fireplace features: Gas Log, Living Room
Interior area
- Total structure area: 3,266
- Total interior livable area: 2,566 sqft
- Finished area above ground: 1,988
- Finished area below ground: 578
Property
Parking
- Total spaces: 2
- Parking features: Driveway, Garage, Paved, Garage Door Opener, Attached, Basement, Garage Faces Side
- Attached garage spaces: 2
- Has uncovered spaces: Yes
Features
- Levels: One and One Half
- Stories: 1
- Patio & porch: Porch
- Pool features: None
Lot
- Size: 0.93 Acres
- Features: Cul-De-Sac, Level, Subdivided, Subdivision
Details
- Parcel number: F8020B0040
- Zoning: RA
- Special conditions: Pre-foreclosure
Construction
Type & style
- Home type: SingleFamily
- Property subtype: Stick/Site Built, Residential, Single Family Residence
Materials
- Brick, Vinyl Siding, Wood Siding
Condition
- Year built: 2001
Utilities & green energy
- Sewer: Septic Tank
- Water: Public
Community & neighborhood
Location
- Region: Advance
- Subdivision: Windemere Farms
HOA & financial
HOA
- Has HOA: Yes
- HOA fee: $190 annually
Other
Other facts
- Listing agreement: Exclusive Right To Sell
Price history
| Date | Event | Price |
|---|---|---|
| 9/20/2025 | Listing removed | $2,195$1/sqft |
Source: Zillow Rentals | ||
| 9/11/2025 | Price change | $2,195-5%$1/sqft |
Source: Zillow Rentals | ||
| 9/4/2025 | Price change | $2,310-4.9%$1/sqft |
Source: Zillow Rentals | ||
| 8/28/2025 | Price change | $2,430-1.2%$1/sqft |
Source: Zillow Rentals | ||
| 8/5/2025 | Listed for rent | $2,460$1/sqft |
Source: Zillow Rentals | ||
Public tax history
| Year | Property taxes | Tax assessment |
|---|---|---|
| 2025 | $2,646 +34.2% | $371,080 +50.1% |
| 2024 | $1,971 | $247,210 |
| 2023 | $1,971 -0.6% | $247,210 |
Find assessor info on the county website
Neighborhood: 27006
Nearby schools
GreatSchools rating
- 9/10Shady Grove ElementaryGrades: PK-5Distance: 1.8 mi
- 10/10William Ellis MiddleGrades: 6-8Distance: 3 mi
- 4/10Davie County HighGrades: 9-12Distance: 5.6 mi
Get a cash offer in 3 minutes
Find out how much your home could sell for in as little as 3 minutes with a no-obligation cash offer.
Estimated market value
$366,500
Get a cash offer in 3 minutes
Find out how much your home could sell for in as little as 3 minutes with a no-obligation cash offer.
Estimated market value
$366,500

