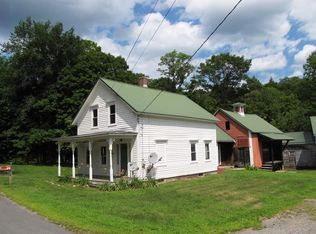Located in the hills of Colrain is this antique Farmhouse that is awaiting for someone that is looking for a remodeling project. The interior is spacious and it has a really nice floor plan. The first floor has a dining room with beautiful wood floors, large living room, eat in kitchen, family room with full bath, bedroom and the second floor has 3 bedrooms. It has a great level yard with plenty of room to garden. Located near the beautiful Green River and approx. 20 minutes to Greenfield and Shelburne Falls. Call today for more details and set up an appointment and take a look!
This property is off market, which means it's not currently listed for sale or rent on Zillow. This may be different from what's available on other websites or public sources.
