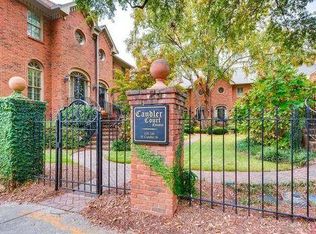Closed
$580,000
128 N Candler St, Decatur, GA 30030
2beds
1,882sqft
Townhouse, Residential
Built in 1987
-- sqft lot
$587,300 Zestimate®
$308/sqft
$2,786 Estimated rent
Home value
$587,300
$558,000 - $623,000
$2,786/mo
Zestimate® history
Loading...
Owner options
Explore your selling options
What's special
Reminiscent of Savannah's stately row houses with curved brick stairways and wrought iron railings, Candler Court Estates is an enclave of ten brick townhouses facing a quiet, gated courtyard with brick walkways and lush gardens, right in the heart of Decatur, just steps from the Old Depot District and the town square. Enter this end unit through the gracious 2 story foyer and find a formal dining room with palladian windows, and large living room with French doors on either side of the fireplace, leading out to a spacious deck. The main level features hardwood flooring, high ceilings, plantation shutters and crown molding in the formal rooms. The centrally located kitchen features maple cabinetry, stainless steel appliances, and an Italian tiled backsplash. The bay window allows for an intimate breakfast nook. Upstairs find the primary bedroom with tray ceiling, walk in closet and private bath with double vanities and separate shower and garden tub. The secondary bed and bath as well as the laundry are also on the upper level. Below the main level is the large daylight bonus room ideal for an office or den or home theater and opens to the 2 car garage off the private drive. Ample storage completes this street level entry, with secure interior and exterior access.
Zillow last checked: 8 hours ago
Listing updated: January 04, 2024 at 03:55am
Listing Provided by:
Christopher Moynihan,
Chapman Hall Realty 404-409-2001,
Christopher Moynihan,
Chapman Hall Realty
Bought with:
LEKEYIA REID
CSL Realty Group, LLC
Source: FMLS GA,MLS#: 7277898
Facts & features
Interior
Bedrooms & bathrooms
- Bedrooms: 2
- Bathrooms: 3
- Full bathrooms: 2
- 1/2 bathrooms: 1
Bonus room
- Level: Lower
Heating
- Central, Forced Air, Natural Gas
Cooling
- Ceiling Fan(s), Central Air, Electric
Appliances
- Included: Dishwasher, Disposal, Dryer
- Laundry: Laundry Closet, Upper Level
Features
- Crown Molding, Entrance Foyer 2 Story, High Ceilings 9 ft Main, High Speed Internet, Walk-In Closet(s)
- Flooring: Carpet, Hardwood
- Windows: Bay Window(s), Plantation Shutters
- Basement: Daylight,Driveway Access,Exterior Entry,Finished,Full,Interior Entry
- Attic: Pull Down Stairs
- Number of fireplaces: 1
- Fireplace features: Gas Log, Living Room
- Common walls with other units/homes: End Unit,No One Above
Interior area
- Total structure area: 1,882
- Total interior livable area: 1,882 sqft
Property
Parking
- Total spaces: 2
- Parking features: Attached, Drive Under Main Level, Garage, Level Driveway
- Attached garage spaces: 2
- Has uncovered spaces: Yes
Accessibility
- Accessibility features: None
Features
- Levels: Three Or More
- Patio & porch: Deck
- Exterior features: Balcony, Courtyard, Garden
- Pool features: None
- Spa features: None
- Fencing: Front Yard,Wrought Iron
- Has view: Yes
- View description: Trees/Woods
- Waterfront features: None
- Body of water: None
Lot
- Features: Private
Details
- Additional structures: None
- Parcel number: 15 246 06 011
- Other equipment: None
- Horse amenities: None
Construction
Type & style
- Home type: Townhouse
- Architectural style: Townhouse,Traditional
- Property subtype: Townhouse, Residential
- Attached to another structure: Yes
Materials
- Brick 3 Sides
- Foundation: Slab
- Roof: Shingle
Condition
- Resale
- New construction: No
- Year built: 1987
Utilities & green energy
- Electric: 110 Volts, 220 Volts
- Sewer: Public Sewer
- Water: Public
- Utilities for property: Cable Available, Electricity Available, Natural Gas Available, Phone Available, Sewer Available, Water Available
Green energy
- Energy efficient items: None
- Energy generation: None
Community & neighborhood
Security
- Security features: Secured Garage/Parking, Security System Leased
Community
- Community features: Gated, Homeowners Assoc, Near Public Transport, Near Schools, Near Shopping, Park, Sidewalks, Street Lights, Tennis Court(s)
Location
- Region: Decatur
- Subdivision: Candler Court Estates
HOA & financial
HOA
- Has HOA: Yes
- HOA fee: $90 monthly
- Services included: Maintenance Grounds
- Association phone: 678-612-3516
Other
Other facts
- Listing terms: Cash,Conventional
- Ownership: Fee Simple
- Road surface type: Asphalt
Price history
| Date | Event | Price |
|---|---|---|
| 12/15/2023 | Sold | $580,000-6.4%$308/sqft |
Source: | ||
| 11/17/2023 | Pending sale | $619,900$329/sqft |
Source: | ||
| 9/20/2023 | Listed for sale | $619,900+376.8%$329/sqft |
Source: | ||
| 2/3/1994 | Sold | $130,000$69/sqft |
Source: Public Record Report a problem | ||
Public tax history
| Year | Property taxes | Tax assessment |
|---|---|---|
| 2024 | $13,589 +233389.7% | $222,360 +30.6% |
| 2023 | $6 -15.4% | $170,280 -11% |
| 2022 | $7 -7.5% | $191,280 |
Find assessor info on the county website
Neighborhood: Downtown
Nearby schools
GreatSchools rating
- NANew Glennwood ElementaryGrades: PK-2Distance: 0.3 mi
- 8/10Beacon Hill Middle SchoolGrades: 6-8Distance: 0.6 mi
- 9/10Decatur High SchoolGrades: 9-12Distance: 0.3 mi
Schools provided by the listing agent
- Elementary: Glennwood
- Middle: Beacon Hill
- High: Decatur
Source: FMLS GA. This data may not be complete. We recommend contacting the local school district to confirm school assignments for this home.
Get a cash offer in 3 minutes
Find out how much your home could sell for in as little as 3 minutes with a no-obligation cash offer.
Estimated market value
$587,300
Get a cash offer in 3 minutes
Find out how much your home could sell for in as little as 3 minutes with a no-obligation cash offer.
Estimated market value
$587,300
