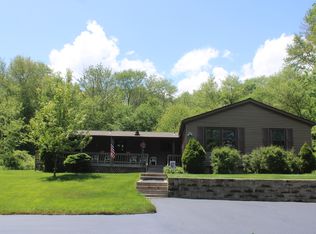14.2 ACRE, MINI FARM! 3 Bedroom, 2 Bath Ranch. Living Room with Fireplace. Dining Room. Oak Floors under Carpet except Dining Room. Galley Kitchen with Breakfast Area opening to Huge Deck. HANDI CAP CHAIR LIFT TO LOWER LEVEL. L/L Office/Den with direct access to Back Yard. Your teen will Love this feature. Family Room, Laundry Area & great Work Shop. OIL/WOOD BOILER HEATS HOME VERY EFFICIENTLY. Open Pasture, 2 Ponds, 2 Stall Run in Shed. Easy access to Rail Trails and Natchaug Forest. Property abuts GOODWIN STATE FOREST. Great place to bring your Horse. Blueberry Patch. Asparagus Patch. Raspberry Patch. Merrick Brook runs through parcel. Frontage on 2 roads. Complete New Septic to be Installed with all Waste Water Plumbing brought up to Code.
This property is off market, which means it's not currently listed for sale or rent on Zillow. This may be different from what's available on other websites or public sources.
