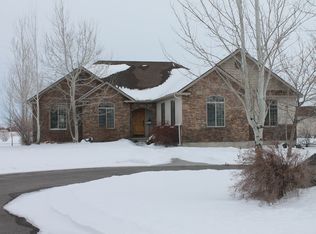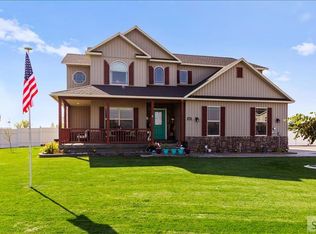THIS HOME HAS IT ALL! The main floor has walnut hardwood flooring in the kitchen, dining and family room as well as extensive, gorgeous trim throughout the entire house! The kitchen has a great layout with alder cabinets, granite countertops, subway tile backsplash and a large breakfast bar. The dining room is nearby with a beautiful chandelier and large windows that bring in natural light. Off of the dining room is a family room with a stunning stone gas fireplace as a focal point as well as an on-trend light fixture. There's also a gorgeous room with large bay windows that would make a great reading room, an office or a formal dining room. The master bedroom is truly ONE-OF-A-KIND with a massive barrel ceiling, a modern chandelier and a stack-stone fireplace. The en-suite is what you would ideally want in a master bathroom- a jetted tub, a circular shower with with 3 shower heads as well as dual sinks with plenty of cabinet space. The main floor has two other large bedrooms that share a hallway bathroom. The basement includes an office space, a large living room, a tiered theatre room with a nearby wet bar with granite counters, 3 large bedrooms, a spacious bathroom and a storage room! Call OR text the listing agent to schedule a showing! *Buyer to verify all information*
This property is off market, which means it's not currently listed for sale or rent on Zillow. This may be different from what's available on other websites or public sources.

