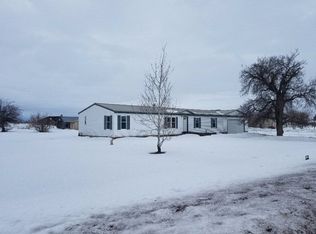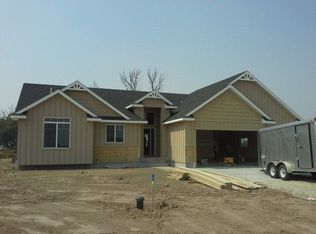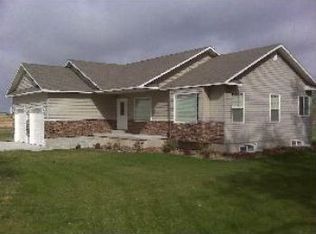WOW! What a beautiful remodel. You will be amazed when you step inside! This home is owned by a builder and he truly out did himself with so many extras you just won't find in a home in this price range. Completely new kitchen with granite counters, hardwood floors, center island, top of the line appliances and pantry. The laundry is conveniently located off of the kitchen through french entry doors and opens up onto the beautiful new covered trex deck. The living room features a gorgeous floor to ceiling rocked gas fireplace and has beautiful arched walls on both sides that enter into the kitchen and family room. The master bedroom is gigantic with a separate sitting area and features an extra large walk in closet. The master bath is beautifully remodeled with a soaker tub and beautiful tile work. And there is more! This home has a new gas forced air furnace, upgraded insulation, is fully sheet-rocked throughout and has a new 30x40 shop/garage, plus a 12 x 30 shop for your lawnmower and tools, etc. There is also an RV pad. There is a full automatic sprinkler system, air-conditioning, new roof and so much more. This home offers everything you could ask for if you are looking for main floor living, a rural setting, beautiful open views and nothing to do but move in!
This property is off market, which means it's not currently listed for sale or rent on Zillow. This may be different from what's available on other websites or public sources.


