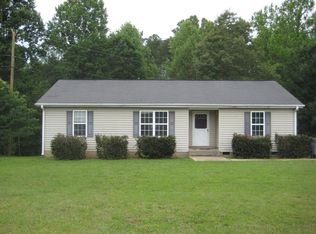Sold for $290,000 on 05/30/25
$290,000
128 Motor Boat Club Rd, Greenville, SC 29611
3beds
1,306sqft
Single Family Residence, Residential
Built in 1996
0.43 Acres Lot
$292,600 Zestimate®
$222/sqft
$1,605 Estimated rent
Home value
$292,600
$275,000 - $310,000
$1,605/mo
Zestimate® history
Loading...
Owner options
Explore your selling options
What's special
NO HOA!!! Avoid the annoyance of an HOA over reach!!! This is a wonderfully renovated and upgraded 3 bedroom , 2 full bath home with LVP throughout. A recently installed metal roof will likely last 40+ more years and the newer vinyl thermal windows will provide lower power bills and comfort throughout your ownership. Relax on your spacious covered front porch and enjoy the view of a fenced pasture across the street . The back portion of the almost half acre lot is wooded giving this property a beautiful natural backdrop. When entering the covered side door or front door you will be greeted with a well arranged open floorplan. The kitchen has great appliances conveying to the new homeowner including the stainless steel refrigerator . The spacious living room with a gas log fireplace and an abundance of natural light is a wonderful gathering space just off the kitchen and dining areas. Just minutes from Furman University and Swamp Rabbit trail. For fine dining or special concert events or a ballgame you are just 15 minutes to downtown Greenville. Come visit your next home!!
Zillow last checked: 8 hours ago
Listing updated: May 30, 2025 at 10:38am
Listed by:
C Tim Keagy 864-679-5555,
BHHS C Dan Joyner - Midtown
Bought with:
C Tim Keagy
BHHS C Dan Joyner - Midtown
Source: Greater Greenville AOR,MLS#: 1555163
Facts & features
Interior
Bedrooms & bathrooms
- Bedrooms: 3
- Bathrooms: 2
- Full bathrooms: 2
- Main level bathrooms: 2
- Main level bedrooms: 3
Primary bedroom
- Area: 180
- Dimensions: 15 x 12
Bedroom 2
- Area: 120
- Dimensions: 12 x 10
Bedroom 3
- Area: 120
- Dimensions: 12 x 10
Primary bathroom
- Features: Full Bath, Tub/Shower, Multiple Closets
Dining room
- Area: 144
- Dimensions: 12 x 12
Kitchen
- Area: 90
- Dimensions: 10 x 9
Living room
- Area: 196
- Dimensions: 14 x 14
Heating
- Forced Air, Natural Gas
Cooling
- Central Air, Electric
Appliances
- Included: Dishwasher, Microwave, Self Cleaning Oven, Convection Oven, Refrigerator, Electric Oven, Range, Gas Water Heater
- Laundry: 1st Floor, Laundry Closet, In Kitchen, Electric Dryer Hookup, Laundry Room
Features
- High Ceilings, Ceiling Fan(s), Vaulted Ceiling(s), Ceiling Smooth, Open Floorplan, Laminate Counters, Pantry
- Flooring: Luxury Vinyl
- Doors: Storm Door(s)
- Windows: Tilt Out Windows, Vinyl/Aluminum Trim, Insulated Windows, Window Treatments
- Basement: None
- Attic: Pull Down Stairs,Storage
- Number of fireplaces: 1
- Fireplace features: Gas Log, Screen
Interior area
- Total structure area: 1,374
- Total interior livable area: 1,306 sqft
Property
Parking
- Parking features: None, Driveway, Parking Pad, Concrete
- Has uncovered spaces: Yes
Features
- Levels: One
- Stories: 1
- Patio & porch: Front Porch, Porch
Lot
- Size: 0.43 Acres
- Dimensions: 98 x 193 x 95 x 185
- Features: Few Trees, Wooded, 1/2 Acre or Less
- Topography: Level
Details
- Parcel number: B004.0301017.14
Construction
Type & style
- Home type: SingleFamily
- Architectural style: Bungalow,Traditional,Transitional
- Property subtype: Single Family Residence, Residential
Materials
- Vinyl Siding
- Foundation: Crawl Space
- Roof: Metal
Condition
- Year built: 1996
Utilities & green energy
- Sewer: Public Sewer
- Water: Public
- Utilities for property: Cable Available, Underground Utilities
Community & neighborhood
Security
- Security features: Smoke Detector(s)
Community
- Community features: None
Location
- Region: Greenville
- Subdivision: None
Other
Other facts
- Listing terms: USDA Loan
Price history
| Date | Event | Price |
|---|---|---|
| 5/30/2025 | Sold | $290,000-1.7%$222/sqft |
Source: | ||
| 4/26/2025 | Pending sale | $295,000$226/sqft |
Source: | ||
| 4/24/2025 | Listed for sale | $295,000+34.1%$226/sqft |
Source: | ||
| 5/14/2021 | Sold | $220,000+2.3%$168/sqft |
Source: | ||
| 4/19/2021 | Pending sale | $215,000$165/sqft |
Source: | ||
Public tax history
| Year | Property taxes | Tax assessment |
|---|---|---|
| 2024 | $2,066 -1.4% | $210,470 |
| 2023 | $2,095 +7.1% | $210,470 |
| 2022 | $1,955 +9.9% | $210,470 +9.2% |
Find assessor info on the county website
Neighborhood: 29611
Nearby schools
GreatSchools rating
- 2/10Armstrong Elementary SchoolGrades: PK-5Distance: 1.4 mi
- 2/10Berea Middle SchoolGrades: 6-8Distance: 2.3 mi
- 2/10Berea High SchoolGrades: 9-12Distance: 0.9 mi
Schools provided by the listing agent
- Elementary: Armstrong
- Middle: Berea
- High: Berea
Source: Greater Greenville AOR. This data may not be complete. We recommend contacting the local school district to confirm school assignments for this home.
Get a cash offer in 3 minutes
Find out how much your home could sell for in as little as 3 minutes with a no-obligation cash offer.
Estimated market value
$292,600
Get a cash offer in 3 minutes
Find out how much your home could sell for in as little as 3 minutes with a no-obligation cash offer.
Estimated market value
$292,600
