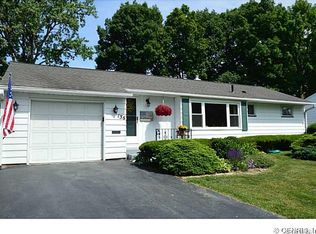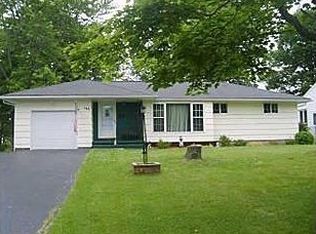Closed
$241,000
128 Morrow Dr, Rochester, NY 14616
2beds
1,020sqft
Single Family Residence
Built in 1958
10,497.96 Square Feet Lot
$248,800 Zestimate®
$236/sqft
$1,921 Estimated rent
Maximize your home sale
Get more eyes on your listing so you can sell faster and for more.
Home value
$248,800
$229,000 - $269,000
$1,921/mo
Zestimate® history
Loading...
Owner options
Explore your selling options
What's special
This 2-bed, 1-bath gem boasts 1,020 sq ft of charm, featuring a sleek 2018 kitchen with modern appliances. In the living room is an electric fireplace for cozy nights, and beautiful hardwood floors throughout. The meticulously maintained home includes central air, a 1-car garage and a 2018 roof. Outside, enjoy a partially fenced backyard with a deck and shed. The double-wide driveway—perfect for when entertaining or for the extra toys you need to park. Downstairs, discover a small rec room in the basement, adding extra space for fun. Classy light fixtures throughout and all the appliances (yep, they stay!) complete this move-in-ready beauty. Don’t miss out on this blend of style and functionality! Delayed negotiations until Thursday March 27, 2025 at 12pm.
Zillow last checked: 8 hours ago
Listing updated: May 20, 2025 at 06:26pm
Listed by:
Jeffrey R. Vetter 585-764-2333,
Howard Hanna
Bought with:
Julie Ohmann, 10401300896
RE/MAX Plus
Source: NYSAMLSs,MLS#: R1593732 Originating MLS: Rochester
Originating MLS: Rochester
Facts & features
Interior
Bedrooms & bathrooms
- Bedrooms: 2
- Bathrooms: 1
- Full bathrooms: 1
- Main level bathrooms: 1
- Main level bedrooms: 2
Heating
- Gas, Forced Air
Cooling
- Central Air
Appliances
- Included: Dryer, Dishwasher, Electric Oven, Electric Range, Disposal, Gas Water Heater, Microwave, Refrigerator, Washer
- Laundry: In Basement, Main Level
Features
- Ceiling Fan(s), Separate/Formal Dining Room
- Flooring: Hardwood, Varies
- Basement: Full,Sump Pump
- Number of fireplaces: 1
Interior area
- Total structure area: 1,020
- Total interior livable area: 1,020 sqft
Property
Parking
- Total spaces: 1
- Parking features: Attached, Garage, Garage Door Opener
- Attached garage spaces: 1
Features
- Levels: One
- Stories: 1
- Patio & porch: Deck
- Exterior features: Blacktop Driveway, Deck, Fence
- Fencing: Partial
Lot
- Size: 10,497 sqft
- Dimensions: 70 x 150
- Features: Rectangular, Rectangular Lot, Residential Lot
Details
- Additional structures: Shed(s), Storage
- Parcel number: 2628000600700008036000
- Special conditions: Standard
Construction
Type & style
- Home type: SingleFamily
- Architectural style: Ranch
- Property subtype: Single Family Residence
Materials
- Vinyl Siding
- Foundation: Block
- Roof: Shingle
Condition
- Resale
- Year built: 1958
Utilities & green energy
- Electric: Circuit Breakers
- Sewer: Connected
- Water: Connected, Public
- Utilities for property: Sewer Connected, Water Connected
Community & neighborhood
Location
- Region: Rochester
- Subdivision: Will-Mar Sec 02
Other
Other facts
- Listing terms: Cash,Conventional,FHA
Price history
| Date | Event | Price |
|---|---|---|
| 5/16/2025 | Sold | $241,000+26.9%$236/sqft |
Source: | ||
| 3/27/2025 | Pending sale | $189,900$186/sqft |
Source: | ||
| 3/20/2025 | Listed for sale | $189,900+51.9%$186/sqft |
Source: | ||
| 12/23/2019 | Sold | $125,000$123/sqft |
Source: | ||
| 11/14/2019 | Pending sale | $125,000$123/sqft |
Source: Howard Hanna - Pittsford - Main Street #R1211926 Report a problem | ||
Public tax history
| Year | Property taxes | Tax assessment |
|---|---|---|
| 2024 | -- | $102,600 |
| 2023 | -- | $102,600 -10% |
| 2022 | -- | $114,000 |
Find assessor info on the county website
Neighborhood: 14616
Nearby schools
GreatSchools rating
- 4/10Lakeshore Elementary SchoolGrades: 3-5Distance: 0.8 mi
- 5/10Arcadia Middle SchoolGrades: 6-8Distance: 1.6 mi
- 6/10Arcadia High SchoolGrades: 9-12Distance: 1.6 mi
Schools provided by the listing agent
- District: Greece
Source: NYSAMLSs. This data may not be complete. We recommend contacting the local school district to confirm school assignments for this home.

