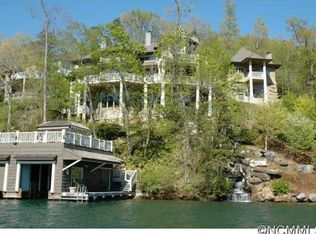Closed
$3,200,000
128 Moffitt Rd, Lake Lure, NC 28746
4beds
5,369sqft
Single Family Residence
Built in 1997
3.17 Acres Lot
$3,141,900 Zestimate®
$596/sqft
$4,735 Estimated rent
Home value
$3,141,900
$2.98M - $3.30M
$4,735/mo
Zestimate® history
Loading...
Owner options
Explore your selling options
What's special
RARE OPPORTUNITY! Discover the epitome of lakefront living with this immaculate property nestled on a combined 3.17 acres. This exceptional home offers an unparalleled blend of rustic charm and modern amenities, perfect for those seeking tranquility & luxury. Drive through the gated entrance to your very own private sandy beach w/ dock while being surrounded by mature landscaping & mountain views. Grand two-story great room boasts soaring ceilings, abundance of natural light with a double sided stone gas fireplace. The updated kitchen features cherry cabinets, dekton countertops, breakfast bar & SS appliances. Primary bedroom ft. ensuite, WIC & sliding doors to one of the many screened porches. Upstairs boasts 2BR w/ shared bath & loft/library. So may possibilities in the den with another stone fireplace, bedroom/office full bathroom, exercise room, & utility room. Head down to the double stall boathouse with lift & roof top deck to soak in the views. 3 Car Garage & Partial Generator.
Zillow last checked: 8 hours ago
Listing updated: August 04, 2025 at 01:30pm
Listing Provided by:
Lyn Weaver 828-674-9864,
Premier Sotheby’s International Realty,
Mariah Leahy,
Premier Sotheby’s International Realty
Bought with:
Jenn Saltouros
Howard Hanna Beverly-Hanks, Lake Lure
Source: Canopy MLS as distributed by MLS GRID,MLS#: 4243932
Facts & features
Interior
Bedrooms & bathrooms
- Bedrooms: 4
- Bathrooms: 4
- Full bathrooms: 3
- 1/2 bathrooms: 1
- Main level bedrooms: 1
Primary bedroom
- Level: Main
Bedroom s
- Level: Upper
Bedroom s
- Level: Basement
Bathroom full
- Level: Main
Bathroom full
- Level: Upper
Bathroom full
- Level: Basement
Bathroom half
- Level: Main
Den
- Level: Basement
Dining room
- Level: Main
Exercise room
- Level: Basement
Other
- Level: Main
Kitchen
- Level: Main
Laundry
- Level: Main
Loft
- Level: Upper
Utility room
- Level: Basement
Heating
- Heat Pump
Cooling
- Central Air
Appliances
- Included: Dishwasher, Electric Cooktop, Microwave, Wall Oven
- Laundry: Laundry Room, Main Level
Features
- Breakfast Bar, Soaking Tub, Kitchen Island, Open Floorplan, Walk-In Closet(s)
- Flooring: Carpet, Tile, Wood
- Doors: Sliding Doors
- Basement: Exterior Entry,Finished,Interior Entry
- Fireplace features: Den, Gas, Great Room
Interior area
- Total structure area: 3,115
- Total interior livable area: 5,369 sqft
- Finished area above ground: 3,115
- Finished area below ground: 2,254
Property
Parking
- Total spaces: 3
- Parking features: Driveway, Attached Garage, Garage on Main Level
- Attached garage spaces: 3
- Has uncovered spaces: Yes
Features
- Levels: One and One Half
- Stories: 1
- Patio & porch: Covered, Screened
- Exterior features: Fire Pit
- Has view: Yes
- View description: Mountain(s), Water, Year Round
- Has water view: Yes
- Water view: Water
- Waterfront features: Beach - Private, Boat Lift, Dock, Waterfront
- Body of water: Lake Lure
Lot
- Size: 3.17 Acres
- Features: Private, Wooded, Views
Details
- Additional structures: Boat House
- Additional parcels included: 1645271, 1645272, 1645274, 1645273, 1645275
- Parcel number: 1642241
- Zoning: RES
- Special conditions: Standard
- Other equipment: Generator
Construction
Type & style
- Home type: SingleFamily
- Architectural style: Traditional
- Property subtype: Single Family Residence
Materials
- Wood
- Roof: Shingle
Condition
- New construction: No
- Year built: 1997
Utilities & green energy
- Sewer: Septic Installed
- Water: Well
- Utilities for property: Propane
Community & neighborhood
Location
- Region: Lake Lure
- Subdivision: None
Other
Other facts
- Listing terms: Cash,Conventional
- Road surface type: Asphalt, Paved
Price history
| Date | Event | Price |
|---|---|---|
| 8/4/2025 | Sold | $3,200,000-8.5%$596/sqft |
Source: | ||
| 7/28/2025 | Pending sale | $3,499,000$652/sqft |
Source: | ||
| 4/7/2025 | Listed for sale | $3,499,000$652/sqft |
Source: | ||
| 10/14/2024 | Listing removed | $3,499,000$652/sqft |
Source: | ||
| 9/11/2024 | Price change | $3,499,000-3.5%$652/sqft |
Source: | ||
Public tax history
| Year | Property taxes | Tax assessment |
|---|---|---|
| 2024 | $8,720 +0.1% | $1,073,600 |
| 2023 | $8,715 +5.4% | $1,073,600 +46.4% |
| 2022 | $8,270 -0.1% | $733,100 |
Find assessor info on the county website
Neighborhood: 28746
Nearby schools
GreatSchools rating
- 4/10Pinnacle Elementary SchoolGrades: PK-5Distance: 10.4 mi
- 4/10R-S Middle SchoolGrades: 6-8Distance: 13 mi
- 4/10R-S Central High SchoolGrades: 9-12Distance: 13 mi
Schools provided by the listing agent
- Elementary: Lake Lure Classical Academy
- Middle: Lake Lure Classical Academy
- High: Lake Lure Classical Academy
Source: Canopy MLS as distributed by MLS GRID. This data may not be complete. We recommend contacting the local school district to confirm school assignments for this home.
