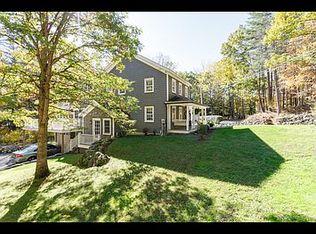***The asking price is the assessed value by the Town of Hyde Park*** ***Showing by appointment only. Offering a Buyer's agent 2% fee*** ***Check out our AirBnB Listing: "1850's Farmhouse in the Heart of Dutchess County"*** ***Best email for me: beeslanestaatsburg@gmail.com - looking forward to hearing from you!*** Welcome to 128 Mills Cross Road aka The Bee's Lane Homestead - a 4 Bed/4 ¾ bath well-maintained bastion of tranquility in the heart of the Hudson Valley! This 4.0 acre lot is nestled on three sides by wooded areas. The area behind the house is a giant preserve and the lot in front of the house is also a giant single owner property. You have absolute privacy here while being minutes from both Hyde Park and Rhinebeck and all each has to offer. You are 20 minutes from Poughkeepsie’s Amtrak/Metro North or 15 minutes from Rhinecliff Amtrak. Millbrook, Red Hook, and Germantown are just 20 minutes from us! You will walk up to a serene covered-porch area when you enter from the front of the house where we take our morning coffee or share a nightcap. Upon entering, the wood floors on the main floor are the first detail that will jump out at you...yes, they are original (circa 1850). Just after the front door is a surplus room that has functioned as an office, a play area, and a yoga room. Outside this door are steps that take you upstairs to the first of two ensuite bedrooms. This one has more than enough space for a king-sized bed and a crib for your little one or it could be home office or reading nook. The back staircase will take you upstairs to two other bedrooms – both can fit queen sized beds and have closets. There's a full bathroom that those rooms share. Off the bathroom and in between the bedrooms, is another area that can function as a play/lounge/office space. This area also has a large set of storage closets. Off the kitchen is the second ensuite bedroom with two large closets – it’s a rare commodity that a house has two primary suites with ensuite bathrooms. The great room/living room has been used for appetizers, games, movie night and a kids play area! There's a full bathroom just off this room. The back porch is a game changer! Its roof and screen keep the sun out by day and bugs out by night. You can see the action in the backyard and/or get ready to head to the fire pit for s'mores! The bottom floor rec room is a great place for the kids to play and gather around the TV while the adults hang out upstairs. There's a full-size washer/dryer there along with a 1/2 bathroom. This floor houses the mechanicals in a large boiler room that we use for storage. There’s also another storage room that can be converted into a wine cellar that sits below the front porch. The other fun detail is an original barn that has electricity already running to it, so it can be converted into a guest house, gym, whatever your heart desires. Come check it out - you will not be disappointed!
This property is off market, which means it's not currently listed for sale or rent on Zillow. This may be different from what's available on other websites or public sources.
