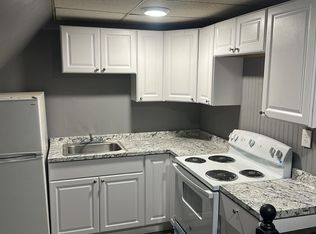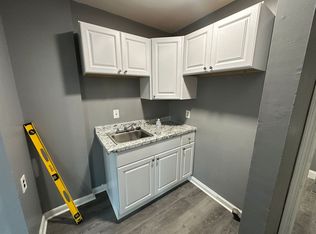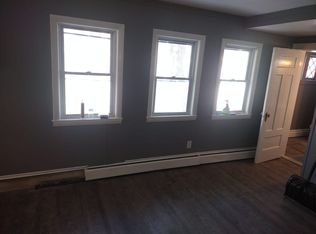Sold for $1,100,000
$1,100,000
128 Mill St, Springfield, MA 01108
15beds
10,604sqft
5-9 Family
Built in 1910
-- sqft lot
$-- Zestimate®
$104/sqft
$1,439 Estimated rent
Home value
Not available
Estimated sales range
Not available
$1,439/mo
Zestimate® history
Loading...
Owner options
Explore your selling options
What's special
Rare investment opportunity in the heart of Springfield! This 14 unit property offers a blend of historic character & modern functionality. The front building, built 1910, features 6 units with timeless charm including original woodwork & decorative fireplaces - plus a large, finished attic unit offering additional rental income potential. Connected at the rear, the 1975-built addition has 8 units, each with tenant paid electric. The property has recently received many updates including a 5 year old high efficiency boiler (owner paid heat/hot water), along with a newer on-demand hot water system. Several units have been recently renovated & the back building has been sub-metered to enhance operational efficiency. There is a large basement with space for on-site office build-out as well. With ample off-street parking and a convenient location near public transportation, employers, and major highways, this is an ideal investment opportunity in a thriving multifamily market!
Zillow last checked: 8 hours ago
Listing updated: December 30, 2025 at 06:54am
Listed by:
Madeline Ceruti 860-559-0978,
Century 21 AllPoints Realty 860-621-8378
Bought with:
Brendan Maguire
RE/MAX River's Edge
Source: MLS PIN,MLS#: 73368742
Facts & features
Interior
Bedrooms & bathrooms
- Bedrooms: 15
- Bathrooms: 14
- Full bathrooms: 14
Features
- Windows: Insulated Windows
- Basement: Full,Walk-Out Access
- Has fireplace: No
Interior area
- Total structure area: 10,604
- Total interior livable area: 10,604 sqft
- Finished area above ground: 10,604
Property
Parking
- Total spaces: 14
- Parking features: Paved Drive, Off Street, Paved
- Uncovered spaces: 14
Lot
- Size: 0.46 Acres
Details
- Parcel number: S:08675 P:0052,2596020
- Zoning: R3
Construction
Type & style
- Home type: MultiFamily
- Property subtype: 5-9 Family
Materials
- Frame
- Foundation: Block, Brick/Mortar, Slab
- Roof: Shingle
Condition
- Year built: 1910
Utilities & green energy
- Electric: Common, Individually Metered
- Sewer: Public Sewer
- Water: Public
Green energy
- Energy efficient items: Thermostat
Community & neighborhood
Community
- Community features: Public Transportation, Shopping, Park, Walk/Jog Trails, Medical Facility, Laundromat, Highway Access, House of Worship, Public School, University
Location
- Region: Springfield
HOA & financial
Other financial information
- Total actual rent: 1775
Price history
| Date | Event | Price |
|---|---|---|
| 12/29/2025 | Sold | $1,100,000-7.9%$104/sqft |
Source: MLS PIN #73368742 Report a problem | ||
| 9/11/2025 | Contingent | $1,195,000$113/sqft |
Source: MLS PIN #73368742 Report a problem | ||
| 8/20/2025 | Price change | $1,195,000-5.5%$113/sqft |
Source: MLS PIN #73368742 Report a problem | ||
| 5/22/2025 | Price change | $1,265,000-2.7%$119/sqft |
Source: MLS PIN #73368742 Report a problem | ||
| 5/2/2025 | Listed for sale | $1,300,000+322.1%$123/sqft |
Source: MLS PIN #73368742 Report a problem | ||
Public tax history
| Year | Property taxes | Tax assessment |
|---|---|---|
| 2025 | $15,128 -1.1% | $964,800 +1.3% |
| 2024 | $15,300 +36.8% | $952,700 +45.2% |
| 2023 | $11,188 +1.1% | $656,200 +11.6% |
Find assessor info on the county website
Neighborhood: South End
Nearby schools
GreatSchools rating
- 1/10Springfield Public Day Elementary SchoolGrades: 1-5Distance: 2.1 mi
- 1/10South End Middle SchoolGrades: 6-8Distance: 0.5 mi
- NALiberty Preparatory AcademyGrades: 9-12Distance: 0.9 mi
Get pre-qualified for a loan
At Zillow Home Loans, we can pre-qualify you in as little as 5 minutes with no impact to your credit score.An equal housing lender. NMLS #10287.


