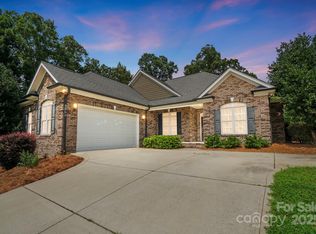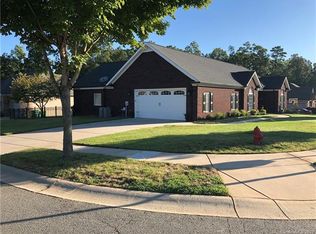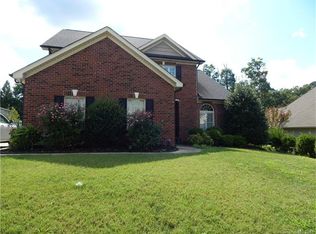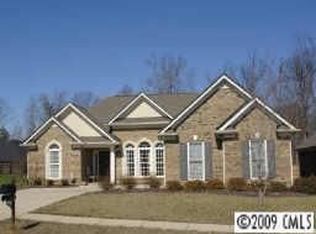Lovely low maintenance home! Fantastic neighborhood with sidewalks and street lights! Convenient to Charlotte and Concord! Brand new carpet in living room and all three bedrooms. Gorgeous tile in the master bathroom. High ceilings throughout the house. 2 car garage. Large master suite with jetted garden tub. Hot tub on patio is the perfect place to unwind. Come see this beautiful move-in ready home today while it's available!
This property is off market, which means it's not currently listed for sale or rent on Zillow. This may be different from what's available on other websites or public sources.



