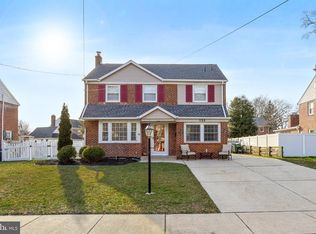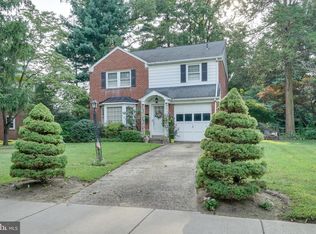Here's your opportunity to embrace the "do-it-yourself" spirit, update this awesome home & capitalize on your "sweat equity"! This expanded and classic Colwick brick colonial is in a great neighborhood & on a lovely tree-lined street close to the playground. It is in original but very good condition & ready for a modern day makeover with such great bones, large rooms & layout, there is plenty of renovation potential here to make it your very own fantastic dream home! Beginning with the living room and dining room, both open to each other and have lots of natural light from the front bow window. Beautiful hardwood flooring has been covered with carpeting for years and was just exposed in these 2 rooms! The eat-in kitchen has a good footprint to redesign it into a dream space if desired ? simply bring your imagination! A very large family room addition features a brick fireplace, a slider to the back fenced yard and charming built in cabinetry. A huge mud/laundry room with a half bath is directly off both the kitchen and family room giving you additional room to factor into future renovations if needed. Upstairs, the master bedroom features 3 closets and a master bath. Two additional bedrooms share a full bath. This home also offers a full basement, pull-down attic and 1-car garage for ample storage. Located in an established and popular neighborhood, near many commuter routes, great shops & restaurants, this home has huge potential and is just waiting for a smart buyer!
This property is off market, which means it's not currently listed for sale or rent on Zillow. This may be different from what's available on other websites or public sources.

