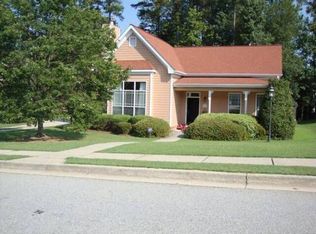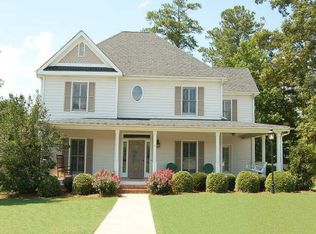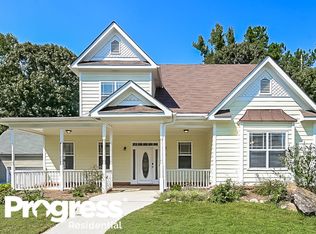Closed
$325,000
128 Memory Ln, Stockbridge, GA 30281
4beds
2,650sqft
Single Family Residence
Built in 1997
0.31 Acres Lot
$339,700 Zestimate®
$123/sqft
$2,482 Estimated rent
Home value
$339,700
$323,000 - $357,000
$2,482/mo
Zestimate® history
Loading...
Owner options
Explore your selling options
What's special
Welcome to timeless elegance at its finest! Nestled within the exclusive Legends at Lake Spivey community, this Victorian masterpiece welcomes you with open arms. This enchanting residence has undergone a transformation, boasting of new flooring on the main that beckons you with each step, fresh paint that breathes life into every room, the latest in climate control technology, with a year-old state-of-the-art air conditioning system, a year-old water heater and fixtures that marry functionality with aesthetic appeal. The kitchen overlooks the family room where you can cozy up next to the fireplace on a wintry day. Each bedroom has a unique charm and the bathrooms blend style and convenience. This home is a sanctuary designed for modern living and also features an in-law suite situated above the garage. Picture yourself basking in the serenity of the large fenced-in backyard. Whether it's a quiet evening under the stars or a lively gathering with friends and family, the outdoor space becomes an extension of your living area. As part of the Legends at Lake Spivey community, enjoy the perks of access to amenities that elevate your lifestyle. The location provides a backdrop of convenience and community. Explore nearby amenities, parks, and the vibrant local scene. Memory Lane beckons you to create your story, write your memories, and build your dreams. Don't miss the opportunity to make this address your own. Sellers are highly motivated and looking for a quick sale, put your offer in today!
Zillow last checked: 8 hours ago
Listing updated: February 01, 2024 at 10:22am
Listed by:
Mark Spain 770-886-9000,
Mark Spain Real Estate,
Ashley Pressley 404-360-9830,
Mark Spain Real Estate
Bought with:
Tiffany Willis, 387249
Source: GAMLS,MLS#: 10233512
Facts & features
Interior
Bedrooms & bathrooms
- Bedrooms: 4
- Bathrooms: 4
- Full bathrooms: 3
- 1/2 bathrooms: 1
- Main level bathrooms: 1
- Main level bedrooms: 1
Kitchen
- Features: Breakfast Room, Solid Surface Counters
Heating
- Forced Air
Cooling
- Ceiling Fan(s), Central Air
Appliances
- Included: Dishwasher, Refrigerator
- Laundry: In Hall
Features
- Double Vanity, In-Law Floorplan, Master On Main Level, Walk-In Closet(s)
- Flooring: Tile
- Basement: None
- Number of fireplaces: 1
- Fireplace features: Family Room
- Common walls with other units/homes: No Common Walls
Interior area
- Total structure area: 2,650
- Total interior livable area: 2,650 sqft
- Finished area above ground: 2,650
- Finished area below ground: 0
Property
Parking
- Total spaces: 2
- Parking features: Detached, Garage
- Has garage: Yes
Features
- Levels: Two
- Stories: 2
- Patio & porch: Patio
- Fencing: Back Yard,Fenced
- Waterfront features: No Dock Or Boathouse
- Body of water: None
Lot
- Size: 0.31 Acres
- Features: Private
Details
- Additional structures: Garage(s)
- Parcel number: 013B01027000
Construction
Type & style
- Home type: SingleFamily
- Architectural style: Victorian
- Property subtype: Single Family Residence
Materials
- Aluminum Siding, Vinyl Siding
- Foundation: Slab
- Roof: Composition
Condition
- Resale
- New construction: No
- Year built: 1997
Utilities & green energy
- Sewer: Public Sewer
- Water: Public
- Utilities for property: Cable Available, Electricity Available, Natural Gas Available, Phone Available, Sewer Available, Underground Utilities, Water Available
Community & neighborhood
Security
- Security features: Smoke Detector(s)
Community
- Community features: Pool, Tennis Court(s)
Location
- Region: Stockbridge
- Subdivision: Legends at Lake Spivey
HOA & financial
HOA
- Has HOA: Yes
- HOA fee: $350 annually
- Services included: Other
Other
Other facts
- Listing agreement: Exclusive Right To Sell
- Listing terms: Cash,Conventional
Price history
| Date | Event | Price |
|---|---|---|
| 2/1/2024 | Sold | $325,000-1.5%$123/sqft |
Source: | ||
| 12/27/2023 | Pending sale | $330,000$125/sqft |
Source: | ||
| 12/14/2023 | Listed for sale | $330,000-5.7%$125/sqft |
Source: | ||
| 12/1/2023 | Listing removed | $350,000$132/sqft |
Source: | ||
| 11/9/2023 | Contingent | $350,000$132/sqft |
Source: | ||
Public tax history
| Year | Property taxes | Tax assessment |
|---|---|---|
| 2024 | $5,643 -1.9% | $136,440 -0.1% |
| 2023 | $5,753 +27.4% | $136,560 +22.5% |
| 2022 | $4,517 +16.5% | $111,480 +17.7% |
Find assessor info on the county website
Neighborhood: 30281
Nearby schools
GreatSchools rating
- 4/10Red Oak Elementary SchoolGrades: K-5Distance: 0.8 mi
- 4/10Dutchtown Middle SchoolGrades: 6-8Distance: 4.4 mi
- 5/10Dutchtown High SchoolGrades: 9-12Distance: 4.3 mi
Schools provided by the listing agent
- Elementary: Red Oak
- Middle: Dutchtown
- High: Dutchtown
Source: GAMLS. This data may not be complete. We recommend contacting the local school district to confirm school assignments for this home.
Get a cash offer in 3 minutes
Find out how much your home could sell for in as little as 3 minutes with a no-obligation cash offer.
Estimated market value
$339,700


