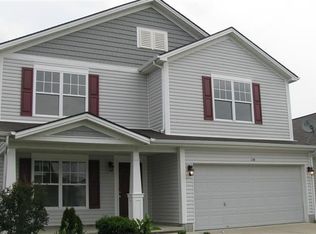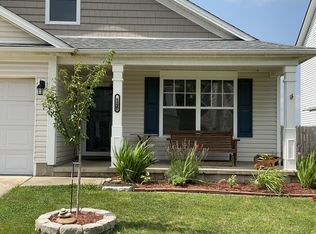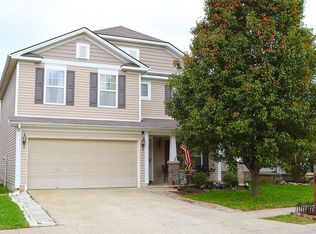Do not miss this opportunity to own a wonderfully maintained and beautifully appointed ranch home with a bonus room backing to green space in popular Elkhorn Green subdivision. This spacious ranch features an open concept kitchen and den with updated appliances and a eat in kitchen area. The master bedroom is equipped with a full ensuite master bath and walk in closet. Up the stairs you will find the perfect bonus space for an additional den, rec room, office or entertaining space. The back yard features a full privacy fence and overlooks a green space with a creek. Call today for a private showing or join us Sunday 7/15 from 2-4pm for an Open House.
This property is off market, which means it's not currently listed for sale or rent on Zillow. This may be different from what's available on other websites or public sources.



