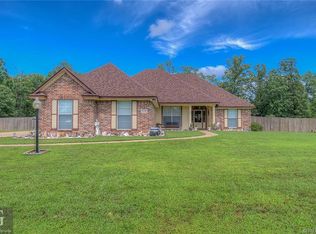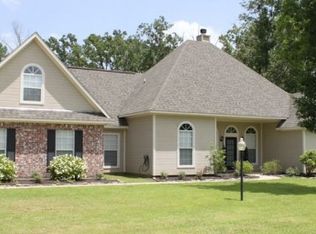Sold
Price Unknown
128 Mayo Rd, Shreveport, LA 71106
4beds
5,113sqft
Single Family Residence
Built in 2003
8.11 Acres Lot
$753,800 Zestimate®
$--/sqft
$3,475 Estimated rent
Home value
$753,800
$701,000 - $822,000
$3,475/mo
Zestimate® history
Loading...
Owner options
Explore your selling options
What's special
This is your chance to live outside the Shreveport city limits on 8.1 acres north of Southern Loop and east of I-49. Keep all of your toys on your own property with covered boat or RV storage, more than enough parking and an attached garage. This gorgeous home has all the space you have ever wanted for hobbies, entertaining and relaxing. Beautiful and spacious custom kitchen with ample countertop and cabinet space plus a prep sink in the island, two large living and dining spaces PLUS a huge game room with beautiful built ins, fireplace, another FULL kitchen and attached covered patio. Oversized second floor primary suite features a fireplace and balcony overlooking the grounds. Beautiful landscaping, solar panels and a Generac generator are just a few of the other extras this property has to offer.
Zillow last checked: 8 hours ago
Listing updated: June 19, 2025 at 05:34pm
Listed by:
Elizabeth Holtsclaw 0995693331 318-861-2461,
Coldwell Banker Apex, REALTORS 318-861-2461
Bought with:
Kristen Buckingham
Keller Williams Northwest
Source: NTREIS,MLS#: 20276846
Facts & features
Interior
Bedrooms & bathrooms
- Bedrooms: 4
- Bathrooms: 4
- Full bathrooms: 3
- 1/2 bathrooms: 1
Primary bedroom
- Features: Dual Sinks, Jetted Tub, Separate Shower, Walk-In Closet(s)
- Level: Second
- Dimensions: 0 x 0
Living room
- Level: First
- Dimensions: 0 x 0
Heating
- Central
Cooling
- Central Air
Appliances
- Included: Dishwasher, Gas Range, Microwave, Refrigerator
Features
- Eat-in Kitchen, High Speed Internet, Kitchen Island, Cable TV, Walk-In Closet(s)
- Flooring: Brick, Carpet, Combination, Travertine, Wood
- Has basement: No
- Number of fireplaces: 2
- Fireplace features: Bedroom, Primary Bedroom, Other
Interior area
- Total interior livable area: 5,113 sqft
Property
Parking
- Total spaces: 4
- Parking features: Door-Multi, Inside Entrance, Garage Faces Side, Side By Side, Boat, RV Access/Parking
- Attached garage spaces: 3
- Carport spaces: 1
- Covered spaces: 4
Features
- Levels: Two
- Stories: 2
- Exterior features: Playground, Private Yard, Rain Gutters
- Pool features: None
- Fencing: Back Yard,Chain Link,Fenced,Partial
Lot
- Size: 8.11 Acres
- Features: Acreage, Landscaped, Sprinkler System
Details
- Parcel number: 161318000012200
- Other equipment: Generator
Construction
Type & style
- Home type: SingleFamily
- Architectural style: Detached
- Property subtype: Single Family Residence
- Attached to another structure: Yes
Materials
- Other, Stone Veneer
- Foundation: Slab
- Roof: Composition
Condition
- Year built: 2003
Utilities & green energy
- Sewer: Septic Tank
- Water: Well
- Utilities for property: Septic Available, Water Available, Cable Available
Community & neighborhood
Security
- Security features: Security System
Location
- Region: Shreveport
- Subdivision: T. 16 N., R. 13 W.
Other
Other facts
- Road surface type: Asphalt
Price history
| Date | Event | Price |
|---|---|---|
| 7/17/2023 | Sold | -- |
Source: NTREIS #20276846 Report a problem | ||
| 6/7/2023 | Pending sale | $679,000$133/sqft |
Source: | ||
| 6/7/2023 | Contingent | $679,000$133/sqft |
Source: NTREIS #20276846 Report a problem | ||
| 6/1/2023 | Price change | $679,000-2.9%$133/sqft |
Source: NTREIS #20276846 Report a problem | ||
| 3/10/2023 | Listed for sale | $699,000$137/sqft |
Source: NTREIS #20276846 Report a problem | ||
Public tax history
| Year | Property taxes | Tax assessment |
|---|---|---|
| 2024 | $9,652 +71.5% | $65,706 +77% |
| 2023 | $5,629 +24.9% | $37,113 |
| 2022 | $4,506 0% | $37,113 |
Find assessor info on the county website
Neighborhood: 71106
Nearby schools
GreatSchools rating
- 6/10Forest Hill Elementary SchoolGrades: PK-5Distance: 3 mi
- 5/10Ridgewood Middle SchoolGrades: 6-8Distance: 3.2 mi
- 3/10Woodlawn Leadership AcademyGrades: 9-12Distance: 4.4 mi
Schools provided by the listing agent
- Elementary: Caddo ISD Schools
- Middle: Caddo ISD Schools
- High: Caddo ISD Schools
- District: Caddo PSB
Source: NTREIS. This data may not be complete. We recommend contacting the local school district to confirm school assignments for this home.

