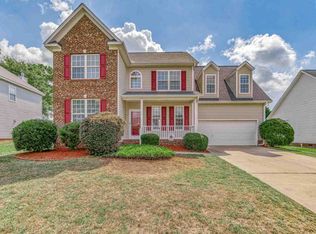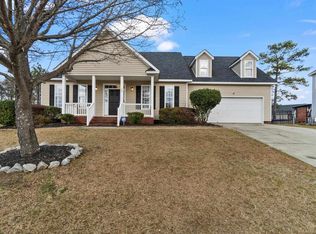Have you been searching for your dream home? Look no further! This 4 bedroom, 2.5 bathroom home is located minutes from I-77 and 20 minutes from downtown Columbia. This beautiful home boasts a large 2 car garage and an inviting open floor plan. You???ll love the vast entertaining space - from the living room with soaring ceilings, to the eat-in kitchen, or the gorgeous formal living and dining rooms, the opportunities are endless! The eat-in kitchen features all stainless steel appliances, an island, and opens into the living room. You???ll love the endless storage space throughout the entire home. Upstairs, repose to the dreamy master bedroom filled with natural sunlight, a large walk-in closet, and tray ceilings. The master bath is your own personal spa! The dual vanity, spacious garden tub, and standing shower awaits. A large, sunny, master closet waits for all of your storage needs. You???ll find three additional bedrooms on the second level. Each bedroom has a large private closets, and high ceilings! Outside, you???ll find a large deck, a playground, and so much room to build this outdoor area as your own personal oasis. The space is perfect for celebrating the next event, creating a lush garden, or grilling out on the weekends with family. Schedule your showing today!
This property is off market, which means it's not currently listed for sale or rent on Zillow. This may be different from what's available on other websites or public sources.

