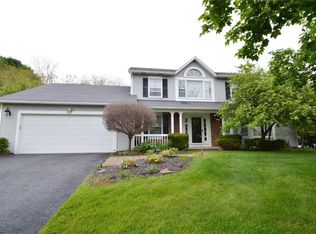Closed
$495,000
128 Mason Rd, Fairport, NY 14450
3beds
2,356sqft
Single Family Residence
Built in 1957
0.46 Acres Lot
$521,300 Zestimate®
$210/sqft
$3,069 Estimated rent
Home value
$521,300
$480,000 - $568,000
$3,069/mo
Zestimate® history
Loading...
Owner options
Explore your selling options
What's special
FAIRPORT ELECTRIC! First floor living at it's finest! Completely remodeled ranch with finished walk-out basement! Perfect for entertaining! HUGE fully fenced backyard with covered stone patio! Open concept Great room boasts stacked stone gas fireplace, vaulted ceiling & oversized glass slider to back deck. Kitchen remodeled 2019. Granite countertops, seated island with sink & subway tile backsplash. Upgraded stainless steel appliances. First floor laundry/ mud room with built-in storage & hall tree. Vast primary suite with coordinating stacked stone gas fireplace, walk-in closet & luxurious bathroom featuring a rainfall shower. Primary bedroom has door leading to back deck. All new HVAC 2019. Roof installed 2019. Updated windows 2019. New siding 2020. Basement was finished 2021 & features a large bedroom, a full updated bathroom, living room, office & partially finished storage room. Mason stone work done 2021. Garage floor has broadcast epoxy! Possible 4th bedroom could be added in basement. Open house Saturday Nov 2nd from 11:00-12:30pm. Delayed Negotiations until Tuesday 11/5 at 12pm. Please note: square footage includes 1,386 (main floor) & 970 in finished basement
Zillow last checked: 8 hours ago
Listing updated: June 19, 2025 at 04:41am
Listed by:
Jason Nettnin 585-279-8055,
RE/MAX Plus
Bought with:
Nunzio Salafia, 10491200430
RE/MAX Plus
Source: NYSAMLSs,MLS#: R1574853 Originating MLS: Rochester
Originating MLS: Rochester
Facts & features
Interior
Bedrooms & bathrooms
- Bedrooms: 3
- Bathrooms: 3
- Full bathrooms: 3
- Main level bathrooms: 2
- Main level bedrooms: 2
Heating
- Gas, Electric, Forced Air, Hot Water
Cooling
- Central Air
Appliances
- Included: Appliances Negotiable, Dryer, Dishwasher, Electric Oven, Electric Range, Electric Water Heater, Disposal, Microwave, Refrigerator, Washer
- Laundry: Main Level
Features
- Ceiling Fan(s), Cathedral Ceiling(s), Eat-in Kitchen, Separate/Formal Living Room, Sliding Glass Door(s), Bedroom on Main Level, Bath in Primary Bedroom, Main Level Primary, Primary Suite, Programmable Thermostat
- Flooring: Ceramic Tile, Other, See Remarks, Varies, Vinyl
- Doors: Sliding Doors
- Windows: Thermal Windows
- Basement: Partially Finished,Walk-Out Access
- Number of fireplaces: 2
Interior area
- Total structure area: 2,356
- Total interior livable area: 2,356 sqft
Property
Parking
- Total spaces: 2
- Parking features: Attached, Garage, Driveway, Garage Door Opener
- Attached garage spaces: 2
Features
- Levels: One
- Stories: 1
- Patio & porch: Deck, Open, Patio, Porch
- Exterior features: Blacktop Driveway, Deck, Fully Fenced, Patio
- Fencing: Full
Lot
- Size: 0.46 Acres
- Dimensions: 100 x 200
- Features: Rectangular, Rectangular Lot
Details
- Parcel number: 2644891661600001059000
- Special conditions: Standard
Construction
Type & style
- Home type: SingleFamily
- Architectural style: Ranch
- Property subtype: Single Family Residence
Materials
- Stone, Vinyl Siding, PEX Plumbing
- Foundation: Block
- Roof: Asphalt,Shingle
Condition
- Resale
- Year built: 1957
Utilities & green energy
- Electric: Circuit Breakers
- Sewer: Connected
- Water: Connected, Public
- Utilities for property: Cable Available, High Speed Internet Available, Sewer Connected, Water Connected
Green energy
- Energy efficient items: Appliances, HVAC, Windows
Community & neighborhood
Security
- Security features: Security System Owned
Location
- Region: Fairport
- Subdivision: Miller Heights Sec 04
Other
Other facts
- Listing terms: Cash,Conventional,FHA,VA Loan
Price history
| Date | Event | Price |
|---|---|---|
| 1/3/2025 | Sold | $495,000+1%$210/sqft |
Source: | ||
| 11/11/2024 | Pending sale | $489,900$208/sqft |
Source: | ||
| 11/6/2024 | Contingent | $489,900$208/sqft |
Source: | ||
| 10/30/2024 | Listed for sale | $489,900+30.3%$208/sqft |
Source: | ||
| 9/17/2021 | Sold | $376,000+25.4%$160/sqft |
Source: | ||
Public tax history
| Year | Property taxes | Tax assessment |
|---|---|---|
| 2024 | -- | $290,000 |
| 2023 | -- | $290,000 |
| 2022 | -- | $290,000 +48.5% |
Find assessor info on the county website
Neighborhood: 14450
Nearby schools
GreatSchools rating
- NADudley SchoolGrades: K-2Distance: 1.9 mi
- 7/10Martha Brown Middle SchoolGrades: 6-8Distance: 2.1 mi
- 9/10Fairport Senior High SchoolGrades: 10-12Distance: 0.6 mi
Schools provided by the listing agent
- District: Fairport
Source: NYSAMLSs. This data may not be complete. We recommend contacting the local school district to confirm school assignments for this home.
