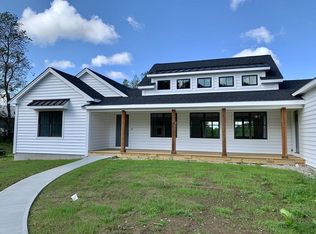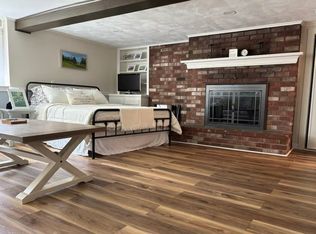New Construction in Groton Center. This beautiful home is located next Gibbet Hill & offers scenic views second to none! The Ranch style home has three bedrooms, 2 full baths & a 22 X 38 open concept living/dining/kitchen area w 14 plus foot ceilings in the great room! The living area has built-ins, a gas fireplace and a stunning custom mantle from the original hay barn that was on the property. The kitchen has a 10 X 3 island w quartz counters, backsplash & waterfall, as well as high end stainless appliances. The master suite has a spa like master bath, ample natural light & a slider to the 34 foot back covered porch overlooking the pastoral fields & lush grove. The white vinyl & pvc trim siding accentuates the Pella windows w black trim, the metal roof details & farm style lights. The 34 foot front porch has beams that were constructed from the original barn on the property. This beautiful home offers custom finishes, a design that is sure to impress & a great location!
This property is off market, which means it's not currently listed for sale or rent on Zillow. This may be different from what's available on other websites or public sources.

