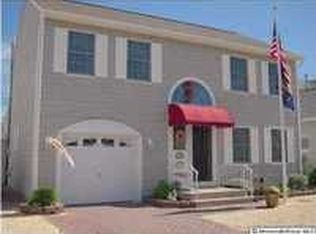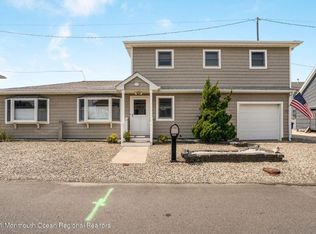Updated SILVER BEACH BEAUTY is ideally situated between the Beach and Bay. Featuring 4 bedrooms, 3 full baths, hardwood floors, hwbb heat, central a/c, Eat in kitchen w/peninsula, dining area, living room, laundry area, Master on 1st floor, large family room w/gas fireplace, bonus rm that could be used as a pantry, office, nursery, playroom... Private fenced yard is partially paved and quiet charming with an outdoor shower & shed to complete this space. This house was never rented for seasonal rentals but could easily produce over 30k per season. Not on Leased land. Come and be apart of Silver Beach Association! Close to local shops, Restaurants, Boardwalk and so much more! TRULY A MUST SEE!
This property is off market, which means it's not currently listed for sale or rent on Zillow. This may be different from what's available on other websites or public sources.



