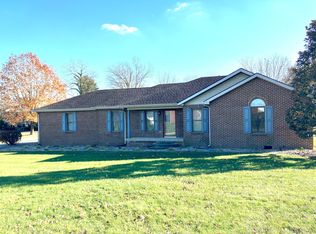Sold for $265,000
$265,000
128 Maple Ridge Dr, Mount Sterling, KY 40353
3beds
1,998sqft
Single Family Residence
Built in 1993
0.78 Acres Lot
$267,500 Zestimate®
$133/sqft
$1,790 Estimated rent
Home value
$267,500
Estimated sales range
Not available
$1,790/mo
Zestimate® history
Loading...
Owner options
Explore your selling options
What's special
Welcome to Your Dream Home!
This beautifully renovated residence boasts 3 spacious bedrooms and 1.5 modern baths, perfectly situated on a generous 3/4-acre lot.
Stunning Renovations: Enjoy the fresh, contemporary finishes throughout the home, including updated flooring, stylish fixtures, and a modern color palette.
Spacious Bedrooms: Each of the three large bedrooms offers ample space for relaxation and personalization, making it perfect for families or guests.
Modern Bathrooms: The 1.5 baths feature upgraded amenities, providing both convenience and a touch of class.
Expansive Outdoor Space: The vast 3/4-acre yard offers endless possibilities for outdoor activities, gardening, or simply enjoying the serene surroundings.
Ideal Location: Located in a desirable neighborhood, this property combines a peaceful setting with easy access to local amenities, schools, and parks.
Move-In Ready: With all renovations completed, this home is ready for you to move in and make it your own!
Don't miss out on this fantastic opportunity to own a beautifully updated home on a spacious lot. Schedule your showing today!
Zillow last checked: 8 hours ago
Listing updated: August 28, 2025 at 10:32pm
Listed by:
Akeem Scott 859-404-3384,
Dream Maker Realty, LLC
Bought with:
Michelle R Blackburn, 205632
RE/MAX Creative, Winchester
Source: Imagine MLS,MLS#: 25006707
Facts & features
Interior
Bedrooms & bathrooms
- Bedrooms: 3
- Bathrooms: 2
- Full bathrooms: 1
- 1/2 bathrooms: 1
Primary bedroom
- Level: First
Bathroom 1
- Description: Full Bath
- Level: First
Bathroom 2
- Description: Half Bath
- Level: First
Dining room
- Level: First
Dining room
- Level: First
Living room
- Level: First
Living room
- Level: First
Heating
- Heat Pump
Cooling
- Heat Pump
Appliances
- Included: Double Oven, Dishwasher, Microwave, Refrigerator
- Laundry: Electric Dryer Hookup, Main Level, Washer Hookup
Features
- Master Downstairs, Ceiling Fan(s)
- Flooring: Hardwood
- Doors: Storm Door(s)
- Windows: Blinds
- Basement: Crawl Space
- Has fireplace: No
Interior area
- Total structure area: 1,998
- Total interior livable area: 1,998 sqft
- Finished area above ground: 1,998
- Finished area below ground: 0
Property
Parking
- Total spaces: 2
- Parking features: Driveway, Garage Door Opener
- Garage spaces: 2
- Has uncovered spaces: Yes
Features
- Levels: One
- Patio & porch: Patio
- Fencing: Chain Link
- Has view: Yes
- View description: Rural
Lot
- Size: 0.78 Acres
Details
- Additional structures: Shed(s)
- Parcel number: 0158001009.00
Construction
Type & style
- Home type: SingleFamily
- Architectural style: Ranch
- Property subtype: Single Family Residence
Materials
- Brick Veneer
- Foundation: Concrete Perimeter
- Roof: Shingle
Condition
- New construction: No
- Year built: 1993
Utilities & green energy
- Sewer: Septic Tank
- Water: Public
- Utilities for property: Electricity Connected, Water Connected
Community & neighborhood
Location
- Region: Mount Sterling
- Subdivision: The Maples
Price history
| Date | Event | Price |
|---|---|---|
| 6/13/2025 | Sold | $265,000-20.2%$133/sqft |
Source: | ||
| 4/30/2025 | Contingent | $332,000$166/sqft |
Source: | ||
| 4/22/2025 | Price change | $332,000-1.2%$166/sqft |
Source: | ||
| 4/4/2025 | Listed for sale | $335,900$168/sqft |
Source: | ||
Public tax history
| Year | Property taxes | Tax assessment |
|---|---|---|
| 2022 | $1,059 -0.6% | $139,000 |
| 2021 | $1,066 -1.6% | $139,000 |
| 2020 | $1,083 -28.7% | $139,000 |
Find assessor info on the county website
Neighborhood: 40353
Nearby schools
GreatSchools rating
- 5/10Mapleton Elementary SchoolGrades: PK-5Distance: 0.9 mi
- 3/10McNabb Middle SchoolGrades: 6-8Distance: 2.1 mi
- 5/10Montgomery County High SchoolGrades: 9-12Distance: 1.9 mi
Schools provided by the listing agent
- Elementary: Mt Sterling
- Middle: McNabb
- High: Montgomery Co
Source: Imagine MLS. This data may not be complete. We recommend contacting the local school district to confirm school assignments for this home.

Get pre-qualified for a loan
At Zillow Home Loans, we can pre-qualify you in as little as 5 minutes with no impact to your credit score.An equal housing lender. NMLS #10287.
