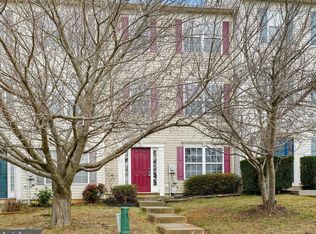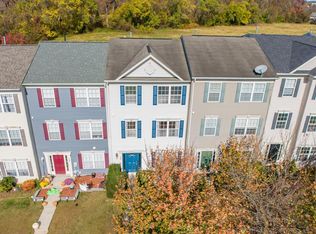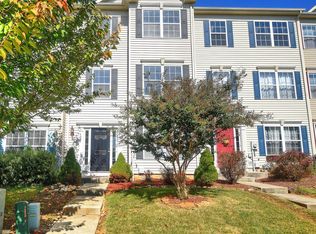Sold for $256,300 on 12/29/23
$256,300
128 Maple Leaf Dr, Rising Sun, MD 21911
4beds
1,740sqft
Townhouse
Built in 2005
3,865 Square Feet Lot
$311,900 Zestimate®
$147/sqft
$2,331 Estimated rent
Home value
$311,900
$296,000 - $327,000
$2,331/mo
Zestimate® history
Loading...
Owner options
Explore your selling options
What's special
$125,000 LIST PRICE SUGGESTED OPENING BID AT AUCTION. ****NO PRE BID**** AUCTION Friday December 1, 2023 @ 11:00AM ON PREMISES. Enter on ground level to foyer w/ coat closet. BR w/ closet & full BA w/ dual entrance from hall. Furnace room w/ gas hot water, gas furnace & under steps storage. Entrance to 1-car garage w/ concrete parking pad & access from rear alley. Wall-to-wall carpet throughout. Family room w/ sliders & access to rear yard. Second floor w/ large LR. Kitchen w/ dual sink, dishwasher, gas stove, microwave, refrigerator, recessed lighting, cherry cabinets, & pantry. Powder room. Formal DR. Office area/alcove. Third floor has primary BR w/ walk-in closet w/ attic access, 2nd closet, full BA w/ dual sinks & linen closet. Hall laundry area w/ washer & dryer. Full hall BA w/ linen closet. 2 additional BRs w/ closets. Central air. Public water & sewer.
Zillow last checked: 8 hours ago
Listing updated: January 03, 2024 at 06:50am
Listed by:
Terry Berkeridge 443-677-2763,
Century 21 Advance Realty
Bought with:
Aimee C O'Neill, 00921
O'Neill Enterprises Realty
Source: Bright MLS,MLS#: MDCC2010962
Facts & features
Interior
Bedrooms & bathrooms
- Bedrooms: 4
- Bathrooms: 4
- Full bathrooms: 3
- 1/2 bathrooms: 1
- Main level bathrooms: 1
- Main level bedrooms: 1
Basement
- Area: 680
Heating
- Forced Air, Natural Gas
Cooling
- Central Air, Electric
Appliances
- Included: Gas Water Heater
Features
- Has basement: No
- Has fireplace: No
Interior area
- Total structure area: 2,060
- Total interior livable area: 1,740 sqft
- Finished area above ground: 1,380
- Finished area below ground: 360
Property
Parking
- Total spaces: 2
- Parking features: Garage Faces Rear, Attached, Driveway
- Attached garage spaces: 1
- Uncovered spaces: 1
Accessibility
- Accessibility features: None
Features
- Levels: Three
- Stories: 3
- Pool features: None
Lot
- Size: 3,865 sqft
Details
- Additional structures: Above Grade, Below Grade
- Parcel number: 0806051634
- Zoning: R3
- Special conditions: Auction
Construction
Type & style
- Home type: Townhouse
- Architectural style: Colonial
- Property subtype: Townhouse
Materials
- Vinyl Siding
- Foundation: Other
Condition
- New construction: No
- Year built: 2005
Utilities & green energy
- Sewer: Public Sewer
- Water: Public
Community & neighborhood
Location
- Region: Rising Sun
- Subdivision: Rising Sun
- Municipality: Rising Sun
Other
Other facts
- Listing agreement: Exclusive Right To Sell
- Listing terms: Cash,Negotiable
- Ownership: Fee Simple
Price history
| Date | Event | Price |
|---|---|---|
| 12/29/2023 | Sold | $256,300+37.1%$147/sqft |
Source: | ||
| 10/5/2005 | Sold | $186,997$107/sqft |
Source: Public Record Report a problem | ||
Public tax history
| Year | Property taxes | Tax assessment |
|---|---|---|
| 2025 | -- | $211,200 +1.8% |
| 2024 | $3,226 +1.1% | $207,533 +1.8% |
| 2023 | $3,189 +0.4% | $203,867 +1.8% |
Find assessor info on the county website
Neighborhood: 21911
Nearby schools
GreatSchools rating
- 4/10Rising Sun Elementary SchoolGrades: PK-5Distance: 1.6 mi
- 8/10Rising Sun Middle SchoolGrades: 6-8Distance: 0.7 mi
- 6/10Rising Sun High SchoolGrades: 9-12Distance: 4.4 mi
Schools provided by the listing agent
- District: Cecil County Public Schools
Source: Bright MLS. This data may not be complete. We recommend contacting the local school district to confirm school assignments for this home.

Get pre-qualified for a loan
At Zillow Home Loans, we can pre-qualify you in as little as 5 minutes with no impact to your credit score.An equal housing lender. NMLS #10287.
Sell for more on Zillow
Get a free Zillow Showcase℠ listing and you could sell for .
$311,900
2% more+ $6,238
With Zillow Showcase(estimated)
$318,138

