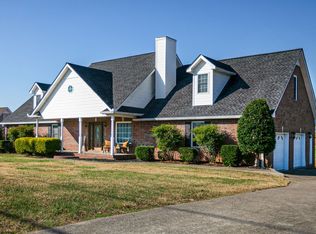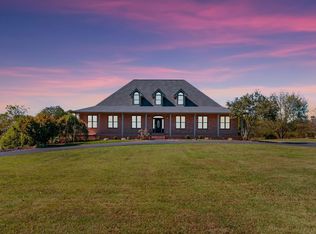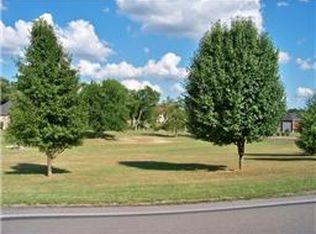Closed
$675,000
128 Mann Rd Lot 7, Lebanon, TN 37087
3beds
2,949sqft
Single Family Residence, Residential
Built in 2014
1.36 Acres Lot
$671,300 Zestimate®
$229/sqft
$2,655 Estimated rent
Home value
$671,300
$624,000 - $718,000
$2,655/mo
Zestimate® history
Loading...
Owner options
Explore your selling options
What's special
**Up to $5000 Towards Buyer's Expenses** Beautifully Maintained All Brick Home w/ Classic Curb Appeal on 1.36 Acre Lot | Eat In Kitchen features Granite Countertops, Breakfast Nook & Walk In Pantry | Formal Dining Room w/ Wainscotting & Step Ceiling | Living Room w/ Wood Burning, Brick Fireplace | Hardwood Floors Throughout | Manicured Landscaping | Inviting Front Porch | 24x24 Shop + Lean to | Large Lot provides ample space for outdoor living, gardening, or even a future pool! Enjoy the serenity of a country setting while still being conveniently located near shops, dining and top-rated schools | Only 28 Miles to BNA
Zillow last checked: 8 hours ago
Listing updated: December 11, 2025 at 08:46am
Listing Provided by:
Corey Ross 615-390-5401,
Cumberland Real Estate LLC,
Connor L. Gaines 615-587-6145,
Cumberland Real Estate LLC
Bought with:
Kevin Gaines, 325129
Cumberland Real Estate LLC
Source: RealTracs MLS as distributed by MLS GRID,MLS#: 2890430
Facts & features
Interior
Bedrooms & bathrooms
- Bedrooms: 3
- Bathrooms: 2
- Full bathrooms: 2
- Main level bedrooms: 3
Heating
- Central, Natural Gas
Cooling
- Central Air, Electric
Appliances
- Included: Electric Oven, Electric Range, Dishwasher, Microwave, Refrigerator
- Laundry: Electric Dryer Hookup, Washer Hookup
Features
- Ceiling Fan(s), Entrance Foyer, Open Floorplan, Pantry, Walk-In Closet(s), High Speed Internet
- Flooring: Carpet, Wood
- Basement: None,Crawl Space
- Number of fireplaces: 1
- Fireplace features: Living Room, Wood Burning
Interior area
- Total structure area: 2,949
- Total interior livable area: 2,949 sqft
- Finished area above ground: 2,949
Property
Parking
- Total spaces: 3
- Parking features: Garage Door Opener, Attached/Detached, Concrete, Driveway
- Garage spaces: 3
- Has uncovered spaces: Yes
Features
- Levels: Two
- Stories: 2
- Patio & porch: Patio, Covered, Porch
Lot
- Size: 1.36 Acres
- Features: Level
- Topography: Level
Details
- Additional structures: Storage
- Parcel number: 035 02106 000
- Special conditions: Standard
Construction
Type & style
- Home type: SingleFamily
- Architectural style: Traditional
- Property subtype: Single Family Residence, Residential
Materials
- Brick
Condition
- New construction: No
- Year built: 2014
Utilities & green energy
- Sewer: Septic Tank
- Water: Public
- Utilities for property: Electricity Available, Natural Gas Available, Water Available
Community & neighborhood
Location
- Region: Lebanon
- Subdivision: W E Walker Prop
Price history
| Date | Event | Price |
|---|---|---|
| 12/11/2025 | Sold | $675,000-6.2%$229/sqft |
Source: | ||
| 12/1/2025 | Pending sale | $719,900$244/sqft |
Source: | ||
| 10/28/2025 | Contingent | $719,900$244/sqft |
Source: | ||
| 10/22/2025 | Price change | $719,900-0.7%$244/sqft |
Source: | ||
| 10/6/2025 | Price change | $724,900-0.7%$246/sqft |
Source: | ||
Public tax history
Tax history is unavailable.
Neighborhood: 37087
Nearby schools
GreatSchools rating
- 6/10Carroll Oakland Elementary SchoolGrades: PK-8Distance: 3.1 mi
- 7/10Lebanon High SchoolGrades: 9-12Distance: 4.5 mi
Schools provided by the listing agent
- Elementary: Carroll Oakland Elementary
- Middle: Carroll Oakland Elementary
- High: Lebanon High School
Source: RealTracs MLS as distributed by MLS GRID. This data may not be complete. We recommend contacting the local school district to confirm school assignments for this home.
Get a cash offer in 3 minutes
Find out how much your home could sell for in as little as 3 minutes with a no-obligation cash offer.
Estimated market value$671,300
Get a cash offer in 3 minutes
Find out how much your home could sell for in as little as 3 minutes with a no-obligation cash offer.
Estimated market value
$671,300


