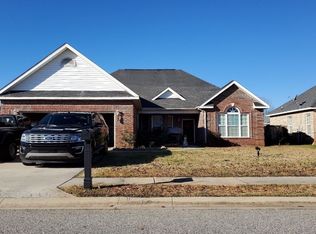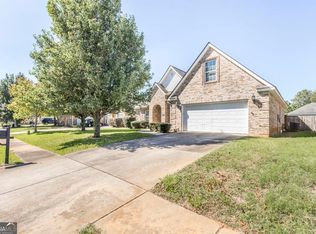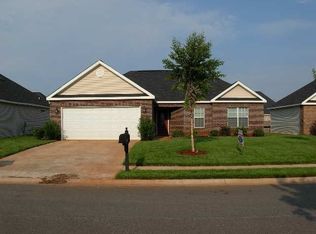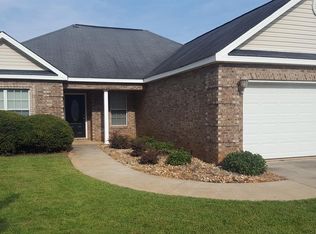Closed
$264,000
128 Manchester Ln, Byron, GA 31008
4beds
1,801sqft
Single Family Residence
Built in 2006
7,840.8 Square Feet Lot
$266,000 Zestimate®
$147/sqft
$1,947 Estimated rent
Home value
$266,000
Estimated sales range
Not available
$1,947/mo
Zestimate® history
Loading...
Owner options
Explore your selling options
What's special
Welcome to this beautiful traditional-style brick home, built in 2006, located at 128 Manchester Lane, Byron, GA. This charming property offers 4 bedrooms and 2 baths across 1800 sqft of living space, perfect for families seeking comfort and convenience. Step into the open galley-style kitchen, featuring an eat-in area and a convenient pass-through window to the spacious living room. The large, fully renovated living room seamlessly flows into a versatile dining room/office area, providing ample space for family gatherings and work-from-home setups. The master suite is a true retreat, boasting a double vanity bathroom with a whirlpool tub, a separate stand-up shower, a private toilet room, and a walk-in closet. Two additional good-sized bedrooms are located on the main floor, along with another full bathroom featuring a tub/shower combo. The fourth bedroom, situated on the second floor, offers a cozy space with a closet and attic access. The home has been updated with a brand-new AC unit, updated flooring in the three downstairs bedrooms and the living room, and fresh paint throughout. The good-sized privacy-fenced backyard is perfect for outdoor activities and relaxation. An attached two-car garage provides ample parking and storage space. Located in a quiet, family-friendly neighborhood, this home is conveniently close to the Byron, Centerville, and Warner Robins areas, offering easy access to local amenities and attractions. Don't miss the opportunity to make this recently renovated home your own. Schedule a showing today and experience the perfect blend of comfort and style at 128 Manchester Lane!
Zillow last checked: 8 hours ago
Listing updated: January 24, 2025 at 07:28am
Listed by:
Eric Barlow 478-960-7256,
RE/MAX Realty Team
Bought with:
Sharon Lunceford, 382964
Keller Williams Middle Georgia
Source: GAMLS,MLS#: 10351790
Facts & features
Interior
Bedrooms & bathrooms
- Bedrooms: 4
- Bathrooms: 2
- Full bathrooms: 2
- Main level bathrooms: 2
- Main level bedrooms: 3
Dining room
- Features: Dining Rm/Living Rm Combo
Kitchen
- Features: Breakfast Area, Breakfast Bar, Pantry
Heating
- Central
Cooling
- Central Air
Appliances
- Included: Dishwasher, Disposal, Electric Water Heater, Ice Maker, Microwave, Oven/Range (Combo), Refrigerator, Stainless Steel Appliance(s)
- Laundry: Mud Room
Features
- Tray Ceiling(s), Vaulted Ceiling(s), Walk-In Closet(s)
- Flooring: Carpet, Tile, Vinyl
- Basement: None
- Number of fireplaces: 1
- Fireplace features: Gas Log, Living Room, Metal
Interior area
- Total structure area: 1,801
- Total interior livable area: 1,801 sqft
- Finished area above ground: 1,801
- Finished area below ground: 0
Property
Parking
- Parking features: Attached, Garage, Garage Door Opener
- Has attached garage: Yes
Features
- Levels: Two
- Stories: 2
- Exterior features: Sprinkler System
- Has spa: Yes
- Spa features: Bath
- Fencing: Back Yard,Fenced,Privacy
Lot
- Size: 7,840 sqft
- Features: Level
Details
- Parcel number: 062A 035
Construction
Type & style
- Home type: SingleFamily
- Architectural style: Brick 4 Side
- Property subtype: Single Family Residence
Materials
- Brick
- Foundation: Slab
- Roof: Composition
Condition
- Resale
- New construction: No
- Year built: 2006
Utilities & green energy
- Electric: 220 Volts
- Sewer: Public Sewer
- Water: Public
- Utilities for property: Cable Available, Electricity Available, High Speed Internet, Phone Available, Propane, Sewer Connected, Water Available
Community & neighborhood
Community
- Community features: Playground
Location
- Region: Byron
- Subdivision: Manchester Place
Other
Other facts
- Listing agreement: Exclusive Right To Sell
Price history
| Date | Event | Price |
|---|---|---|
| 1/23/2025 | Sold | $264,000-1.9%$147/sqft |
Source: | ||
| 11/23/2024 | Pending sale | $269,000$149/sqft |
Source: | ||
| 9/30/2024 | Price change | $269,000-2.7%$149/sqft |
Source: | ||
| 9/15/2024 | Price change | $276,500-2.6%$154/sqft |
Source: | ||
| 8/19/2024 | Price change | $284,000-1.7%$158/sqft |
Source: | ||
Public tax history
| Year | Property taxes | Tax assessment |
|---|---|---|
| 2024 | $3,338 -1.1% | $95,680 +1.2% |
| 2023 | $3,373 +34.9% | $94,520 +16.5% |
| 2022 | $2,500 +2.4% | $81,120 +33.6% |
Find assessor info on the county website
Neighborhood: 31008
Nearby schools
GreatSchools rating
- 5/10Byron Elementary SchoolGrades: PK-5Distance: 2.2 mi
- 5/10Byron Middle SchoolGrades: 6-8Distance: 2.1 mi
- 4/10Peach County High SchoolGrades: 9-12Distance: 7.4 mi
Schools provided by the listing agent
- Elementary: Byron
- Middle: Byron
- High: Peach County
Source: GAMLS. This data may not be complete. We recommend contacting the local school district to confirm school assignments for this home.

Get pre-qualified for a loan
At Zillow Home Loans, we can pre-qualify you in as little as 5 minutes with no impact to your credit score.An equal housing lender. NMLS #10287.



