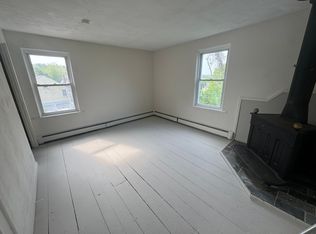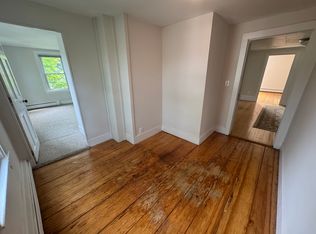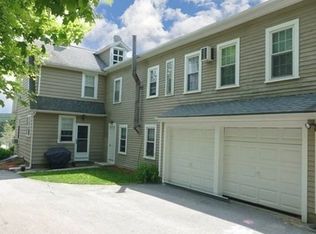Awesome Restored Mansard Victorian With 4200 Square Feet of Living Area ~ One of The Original Knowlton Homes Built By William Knowlton. Incredible Detailing Throughout With A Combination of Old World Charm Combined With Modern Conveniences. Gorgeous Remodeled Kitchen With Shaker Style Cherry Cabinets, Granite Counters, Stainless Appliances With Gas Cooking, Fantastic Breakfast Bar, Cathedral Ceiling & Glass Doors to Private Deck ~ Terrific Butlers Pantry With Glass BUILT-INS, Entertainment Sized Dining Room With Cool Ceiling, and Atrium Doors to Porch, Enormous Family Room With Fireplace, Multi-Piece Crowns, BUILT-INS, and Multiple Bay Windows, Ample Sized Study With Built-in Bookcases & Window Seat, **Wood Floors Throughout** Second Floors Offers 4 Great Size Bedrooms and 2 Full Baths, The Third Floor Features Ten Foot Ceilings, 2 More Bedrooms, a Study and a Bath ~ You'll Find Three Levels of Exceptional Craftsmanship Seldom Found in Today's Homes. Come Take a Look at This GEM!
This property is off market, which means it's not currently listed for sale or rent on Zillow. This may be different from what's available on other websites or public sources.


