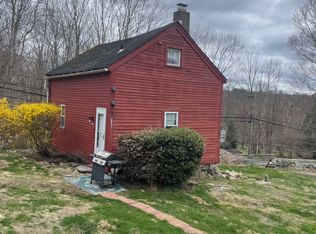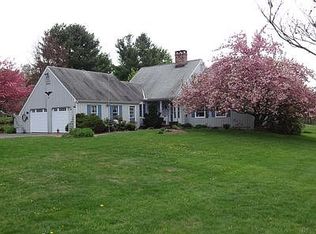Sold for $475,000 on 08/22/25
$475,000
128 Main Street South, Bridgewater, CT 06752
3beds
2,348sqft
Single Family Residence
Built in 1952
0.62 Acres Lot
$473,400 Zestimate®
$202/sqft
$3,558 Estimated rent
Home value
$473,400
$450,000 - $497,000
$3,558/mo
Zestimate® history
Loading...
Owner options
Explore your selling options
What's special
Nestled in the picturesque country hills of Bridgewater, this 2,348 sq. ft. home offers an incredible opportunity to create your dream living space. This home has 3 bedroom and 2 full bathrooms. Step inside to discover a cozy family room with a fireplace, ideal for relaxing on chilly evenings. The additional living room with a fireplace creates an elegant yet comfortable ambiance, perfect for entertaining. This property is brimming with potential. The home features a spacious fenced yard, perfect for entertaining, grilling, and outdoor gatherings. Enjoy the lush landscaping, complete with bamboo trees, and unwind on the back deck while soaking in serene nature views. A 2-car garage provides convenience, and the layout offers flexibility for your personal touch. Located in the charming town of Bridgewater, known for its pristine natural beauty and the historic Bridgewater Country Fair, this home offers a unique blend of tranquility and community charm. Stroll down Main Street to explore its idyllic surroundings or take a short drive to nearby New Milford for shopping and dining. With quick access to Route 7 and I-84, commuting to New York City is a breeze. This home is ready for your vision and TLC. Don't miss this opportunity to make it your own! This is an "AS IS" sale, subject to Probate Court approval
Zillow last checked: 8 hours ago
Listing updated: August 22, 2025 at 08:30am
Listed by:
Adrienne Qui 203-241-3444,
Scalzo Real Estate 203-790-7077
Bought with:
Matthew Tutolo, RES.0820874
RE/MAX RISE
Source: Smart MLS,MLS#: 24065964
Facts & features
Interior
Bedrooms & bathrooms
- Bedrooms: 3
- Bathrooms: 2
- Full bathrooms: 2
Primary bedroom
- Level: Upper
- Area: 234 Square Feet
- Dimensions: 18 x 13
Bedroom
- Level: Main
- Area: 168 Square Feet
- Dimensions: 12 x 14
Bedroom
- Level: Upper
- Area: 195 Square Feet
- Dimensions: 15 x 13
Dining room
- Features: Bay/Bow Window
- Level: Main
- Area: 156 Square Feet
- Dimensions: 12 x 13
Family room
- Features: Fireplace
- Level: Main
- Area: 352 Square Feet
- Dimensions: 22 x 16
Kitchen
- Level: Main
- Area: 156 Square Feet
- Dimensions: 13 x 12
Living room
- Features: Bay/Bow Window, Fireplace
- Level: Main
- Area: 340 Square Feet
- Dimensions: 20 x 17
Heating
- Forced Air, Oil
Cooling
- Central Air
Appliances
- Included: Electric Range, Refrigerator, Washer, Dryer
- Laundry: Upper Level
Features
- Basement: Full
- Attic: None
- Number of fireplaces: 2
Interior area
- Total structure area: 2,348
- Total interior livable area: 2,348 sqft
- Finished area above ground: 2,348
Property
Parking
- Total spaces: 2
- Parking features: Attached, Driveway, Private
- Attached garage spaces: 2
- Has uncovered spaces: Yes
Lot
- Size: 0.62 Acres
- Features: Level
Details
- Parcel number: 800211
- Zoning: Res
Construction
Type & style
- Home type: SingleFamily
- Architectural style: Cape Cod
- Property subtype: Single Family Residence
Materials
- Vinyl Siding
- Foundation: Concrete Perimeter
- Roof: Asphalt
Condition
- New construction: No
- Year built: 1952
Utilities & green energy
- Sewer: Septic Tank
- Water: Well
Community & neighborhood
Community
- Community features: Basketball Court, Lake, Park
Location
- Region: Bridgewater
- Subdivision: Bridgewater Center
Price history
| Date | Event | Price |
|---|---|---|
| 8/22/2025 | Sold | $475,000-4.8%$202/sqft |
Source: | ||
| 8/22/2025 | Pending sale | $499,000$213/sqft |
Source: | ||
| 6/12/2025 | Price change | $499,000-12.3%$213/sqft |
Source: | ||
| 4/25/2025 | Listed for sale | $569,000-5%$242/sqft |
Source: | ||
| 4/2/2025 | Listing removed | $599,000$255/sqft |
Source: | ||
Public tax history
| Year | Property taxes | Tax assessment |
|---|---|---|
| 2025 | $5,387 +7.1% | $283,500 |
| 2024 | $5,032 +6% | $283,500 |
| 2023 | $4,749 +20.5% | $283,500 +33.1% |
Find assessor info on the county website
Neighborhood: 06752
Nearby schools
GreatSchools rating
- NAThe Burnham SchoolGrades: K-5Distance: 0.7 mi
- 8/10Shepaug Valley SchoolGrades: 6-12Distance: 5.9 mi

Get pre-qualified for a loan
At Zillow Home Loans, we can pre-qualify you in as little as 5 minutes with no impact to your credit score.An equal housing lender. NMLS #10287.
Sell for more on Zillow
Get a free Zillow Showcase℠ listing and you could sell for .
$473,400
2% more+ $9,468
With Zillow Showcase(estimated)
$482,868
