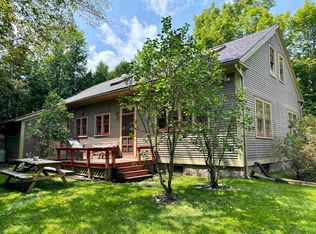Closed
Listed by:
MyKayla Tanguay,
Jim Campbell Real Estate 802-334-3400,
Ryan Pronto,
Jim Campbell Real Estate
Bought with: Century 21 Farm & Forest
Zestimate®
$160,000
128 Main Street, Coventry, VT 05825
5beds
2,100sqft
Single Family Residence
Built in 1830
0.26 Acres Lot
$160,000 Zestimate®
$76/sqft
$2,723 Estimated rent
Home value
$160,000
Estimated sales range
Not available
$2,723/mo
Zestimate® history
Loading...
Owner options
Explore your selling options
What's special
Located in the heart of Coventry, offering timeless charm with the original details, including wide pine plank flooring and custom Ethan Allen kitchen cabinetry with bubble glass. The first floor features a spacious kitchen that flows seamlessly into a cozy dining area, followed by an expansive double living room, two bedrooms, a full bathroom, and a convenient laundry room. Upstairs, you’ll find the ample sized primary bedroom along with two additional bedrooms and a half bath, offering plenty of space for family, guests, or a home office setup. Outdoor enthusiasts will appreciate direct access to ATV trails right from the property. Enjoy the perks of in-town, yet country living feeling with your own patch of rhubarb, room for a garden, and a peaceful setting. Recent upgrades include a new septic system, oil tank, water heater, and furnace—providing peace of mind for years to come. Additional features include high-speed Comcast Xfinity internet avail., Blanchard’s Oil service, town water, and the added benefit of being located in a no flood zone. This property truly blends classic Vermont charm with comforts—don’t miss your chance to call it home and add your own twists of TLC!
Zillow last checked: 8 hours ago
Listing updated: November 26, 2025 at 07:34am
Listed by:
MyKayla Tanguay,
Jim Campbell Real Estate 802-334-3400,
Ryan Pronto,
Jim Campbell Real Estate
Bought with:
Meghan Gyles
Century 21 Farm & Forest
Source: PrimeMLS,MLS#: 5052917
Facts & features
Interior
Bedrooms & bathrooms
- Bedrooms: 5
- Bathrooms: 2
- Full bathrooms: 1
- 1/2 bathrooms: 1
Heating
- Oil, Hot Air
Cooling
- None
Appliances
- Included: Freezer, Electric Range, Refrigerator, Electric Water Heater
- Laundry: Laundry Hook-ups, 1st Floor Laundry
Features
- Dining Area, Natural Woodwork
- Flooring: Hardwood, Vinyl, Wood
- Windows: Screens, Double Pane Windows
- Basement: Bulkhead,Partial,Interior Stairs,Unfinished,Walk-Up Access
Interior area
- Total structure area: 3,164
- Total interior livable area: 2,100 sqft
- Finished area above ground: 2,100
- Finished area below ground: 0
Property
Parking
- Total spaces: 2
- Parking features: Gravel, Driveway, Garage
- Garage spaces: 2
- Has uncovered spaces: Yes
Accessibility
- Accessibility features: 1st Floor Bedroom, 1st Floor Full Bathroom, 1st Floor Hrd Surfce Flr, Hard Surface Flooring, 1st Floor Laundry
Features
- Levels: One and One Half
- Stories: 1
- Patio & porch: Enclosed Porch
- Exterior features: Garden, Natural Shade, Other
- Frontage length: Road frontage: 67
Lot
- Size: 0.26 Acres
- Features: Level, Sidewalks, In Town, Near ATV Trail, Near School(s)
Details
- Parcel number: 16505210180
- Zoning description: No Zoning
Construction
Type & style
- Home type: SingleFamily
- Architectural style: Cape
- Property subtype: Single Family Residence
Materials
- Other
- Foundation: Brick, Concrete, Other, Stone
- Roof: Metal
Condition
- New construction: No
- Year built: 1830
Utilities & green energy
- Electric: 100 Amp Service, Circuit Breakers
- Sewer: 1000 Gallon, On-Site Septic Exists
- Utilities for property: Phone Available
Community & neighborhood
Security
- Security features: Carbon Monoxide Detector(s), Smoke Detector(s)
Location
- Region: Coventry
Other
Other facts
- Road surface type: Paved
Price history
| Date | Event | Price |
|---|---|---|
| 11/26/2025 | Sold | $160,000-15.6%$76/sqft |
Source: | ||
| 7/23/2025 | Listed for sale | $189,500$90/sqft |
Source: | ||
Public tax history
| Year | Property taxes | Tax assessment |
|---|---|---|
| 2024 | -- | $114,000 |
| 2023 | -- | $114,000 |
| 2022 | -- | $114,000 |
Find assessor info on the county website
Neighborhood: 05825
Nearby schools
GreatSchools rating
- 6/10Coventry Village SchoolGrades: PK-8Distance: 0.3 mi
- 5/10North Country Senior Uhsd #22Grades: 9-12Distance: 6.2 mi
Schools provided by the listing agent
- Elementary: Coventry Village School
- Middle: Coventry Village School
Source: PrimeMLS. This data may not be complete. We recommend contacting the local school district to confirm school assignments for this home.

Get pre-qualified for a loan
At Zillow Home Loans, we can pre-qualify you in as little as 5 minutes with no impact to your credit score.An equal housing lender. NMLS #10287.
