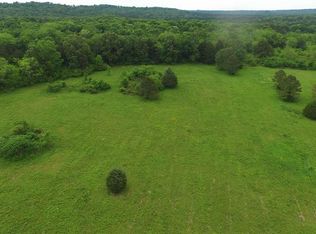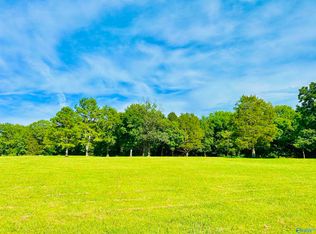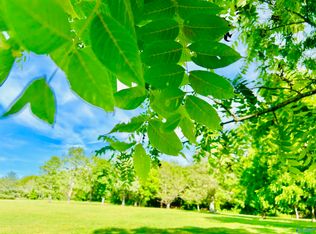Sold for $1,275,003
$1,275,003
128 Lyons Rd, Decatur, AL 35603
4beds
4,345sqft
Single Family Residence
Built in 2023
5.16 Acres Lot
$1,269,900 Zestimate®
$293/sqft
$4,672 Estimated rent
Home value
$1,269,900
$978,000 - $1.64M
$4,672/mo
Zestimate® history
Loading...
Owner options
Explore your selling options
What's special
$1,398,931-ANOTHER PRICE IMPROVEMENT!! $276,000 reduction from original price. This estate is a must see! If you are in the market for a custom home and do not want to spend two years building, this may be the one for you. Only two years old & immaculately maintained! Featuring a heated, saltwater aquatic vista complete with a Trex deck & a large outdoor kitchen. Inside you'll find a state-of-the-art kitchen including all panel ready GE Monogram appliances- complete with a nugget ice maker and two large islands. This estate was designed and inspired from the Southern Living 2020 Idea Estate. Centrally located with an easy commute to Huntsville, Madison or Athens. Please see document section.
Zillow last checked: 8 hours ago
Listing updated: December 03, 2025 at 10:49am
Listed by:
Jeremy Jones 256-466-4675,
Parker Real Estate Res.LLC,
Walker Jones 256-616-6602,
Parker Real Estate Res.LLC
Bought with:
Jeremy Jones, 106658
Parker Real Estate Res.LLC
Source: ValleyMLS,MLS#: 21879702
Facts & features
Interior
Bedrooms & bathrooms
- Bedrooms: 4
- Bathrooms: 5
- Full bathrooms: 4
- 1/2 bathrooms: 1
Primary bedroom
- Features: Ceiling Fan(s), Crown Molding, Smooth Ceiling, Wood Floor
- Level: First
- Area: 323
- Dimensions: 19 x 17
Bedroom 2
- Features: Smooth Ceiling, Wood Floor
- Level: First
- Area: 143
- Dimensions: 13 x 11
Bedroom 3
- Features: Smooth Ceiling, Wood Floor
- Level: Second
- Area: 225
- Dimensions: 15 x 15
Bedroom 4
- Features: Wood Floor
- Level: Second
- Area: 182
- Dimensions: 14 x 13
Dining room
- Features: Wood Floor
- Level: First
- Area: 342
- Dimensions: 19 x 18
Kitchen
- Features: Crown Molding, Eat-in Kitchen, Kitchen Island, Pantry, Recessed Lighting, Smooth Ceiling, Wood Floor
- Level: First
- Area: 360
- Dimensions: 20 x 18
Living room
- Features: Crown Molding, Recessed Lighting, Smooth Ceiling, Wood Floor
- Level: First
- Area: 440
- Dimensions: 22 x 20
Den
- Features: Wood Floor
- Level: First
- Area: 220
- Dimensions: 20 x 11
Utility room
- Features: Wood Floor
- Level: First
- Area: 154
- Dimensions: 14 x 11
Heating
- Central 1
Cooling
- Central 1
Features
- Has basement: No
- Number of fireplaces: 2
- Fireplace features: Gas Log, Two
Interior area
- Total interior livable area: 4,345 sqft
Property
Parking
- Parking features: Garage-Four Car
Features
- Levels: One and One Half
- Stories: 1
Lot
- Size: 5.16 Acres
Details
- Parcel number: 12 08 27 0 000 004.000
Construction
Type & style
- Home type: SingleFamily
- Property subtype: Single Family Residence
Materials
- Foundation: Slab
Condition
- New construction: No
- Year built: 2023
Utilities & green energy
- Sewer: Septic Tank
Community & neighborhood
Location
- Region: Decatur
- Subdivision: Metes And Bounds
Price history
| Date | Event | Price |
|---|---|---|
| 12/3/2025 | Sold | $1,275,003-8.9%$293/sqft |
Source: | ||
| 11/3/2025 | Contingent | $1,398,931$322/sqft |
Source: | ||
| 10/15/2025 | Price change | $1,398,931-6.4%$322/sqft |
Source: | ||
| 7/26/2025 | Price change | $1,493,983-0.3%$344/sqft |
Source: | ||
| 4/17/2025 | Price change | $1,498,983-6.3%$345/sqft |
Source: | ||
Public tax history
| Year | Property taxes | Tax assessment |
|---|---|---|
| 2024 | $3,609 +430.3% | $117,700 +546.7% |
| 2023 | $681 +75% | $18,200 +75% |
| 2022 | $389 | $10,400 |
Find assessor info on the county website
Neighborhood: 35603
Nearby schools
GreatSchools rating
- 10/10Priceville Jr High SchoolGrades: 5-8Distance: 2.9 mi
- 6/10Priceville High SchoolGrades: 9-12Distance: 4.2 mi
- 10/10Priceville Elementary SchoolGrades: PK-5Distance: 4.1 mi
Schools provided by the listing agent
- Elementary: Priceville
- Middle: Priceville
- High: Priceville High School
Source: ValleyMLS. This data may not be complete. We recommend contacting the local school district to confirm school assignments for this home.
Get pre-qualified for a loan
At Zillow Home Loans, we can pre-qualify you in as little as 5 minutes with no impact to your credit score.An equal housing lender. NMLS #10287.
Sell with ease on Zillow
Get a Zillow Showcase℠ listing at no additional cost and you could sell for —faster.
$1,269,900
2% more+$25,398
With Zillow Showcase(estimated)$1,295,298


