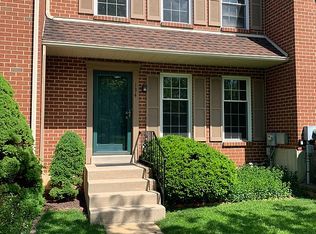You are in luck! This lovely end unit Townhome in the popular Village of Shannon is waiting for you! Enter on the main level to a bright and sunny living room with a cozy wood burning fireplace. The kitchen boasts an open floor plan with a large eat-in area, bay window, oak cabinetry, granite countertops, white appliances, double pantry, hardwood-look laminate flooring and sliding glass door access to rear deck. The master bedroom is a sumptuous space with double closets. The master bath was totally renovated with beautiful ceramic tile, walk-in shower with tile surround, frameless glass shower door, new vanity with marble top and decorative lighting. The two secondary bedrooms have ample closet space. The hall bath has a tub and shower combination, linen closet, vanity and decorative lighting. Fully finished level with recreation room, storage area, utility room where washer & dryer are located and sliding glass door access to exterior.New roof (2015), Windows replaced (2005), Convenient 2-car driveway in rear of the home, 3-sided brick - rock solid, expansive deck with a retractable awning. You won't want to miss this opportunity to buy into this lovely community! Schedule your showing today! 2020-10-15
This property is off market, which means it's not currently listed for sale or rent on Zillow. This may be different from what's available on other websites or public sources.
