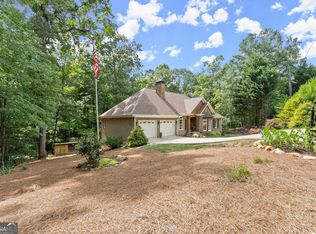Closed
$350,000
128 Logans Trl, Cleveland, GA 30528
4beds
1,500sqft
Single Family Residence
Built in 2001
5.17 Acres Lot
$346,700 Zestimate®
$233/sqft
$2,064 Estimated rent
Home value
$346,700
Estimated sales range
Not available
$2,064/mo
Zestimate® history
Loading...
Owner options
Explore your selling options
What's special
Discover your dream retreat in this stunning 4-bedroom, 2-bathroom home, nestled on over 5 acres of picturesque land with mountain views and ample yard space. The master suite is conveniently located on the main level, offering ease and accessibility. Enjoy serene mornings in the charming sunroom that seamlessly connects to the kitchen. The kitchen features granite countertops, generous counter space, and abundant cabinetry for all your culinary needs. The spacious laundry room adds to the home's functionality, while the vaulted ceiling in the family room creates an inviting atmosphere perfect for gatherings. With plenty of outdoor space to explore and call your own, the property also includes a convenient storage shed. Unwind on the newly updated porch deck, perfect for relaxation and entertaining. Located in the desirable Adair's Mill subdivision, this home offers a peaceful lifestyle without the constraints of an HOA. Don't miss the opportunity to make this enchanting property your own!
Zillow last checked: 8 hours ago
Listing updated: August 20, 2025 at 01:02pm
Listed by:
Logan Helton +17069692674,
Maximum One Premier Realtors
Bought with:
Tania Lightsey, 442201
Ward Properties of North GA
Source: GAMLS,MLS#: 10503882
Facts & features
Interior
Bedrooms & bathrooms
- Bedrooms: 4
- Bathrooms: 2
- Full bathrooms: 2
- Main level bathrooms: 1
- Main level bedrooms: 1
Heating
- Central
Cooling
- Central Air
Appliances
- Included: Oven/Range (Combo)
- Laundry: Common Area
Features
- Vaulted Ceiling(s)
- Flooring: Carpet, Vinyl
- Basement: None
- Number of fireplaces: 1
Interior area
- Total structure area: 1,500
- Total interior livable area: 1,500 sqft
- Finished area above ground: 1,500
- Finished area below ground: 0
Property
Parking
- Total spaces: 1
- Parking features: Side/Rear Entrance
Features
- Levels: Two
- Stories: 2
- Patio & porch: Deck, Patio
Lot
- Size: 5.17 Acres
- Features: Private
Details
- Parcel number: 018 131
Construction
Type & style
- Home type: SingleFamily
- Architectural style: Traditional
- Property subtype: Single Family Residence
Materials
- Wood Siding
- Roof: Slate
Condition
- Updated/Remodeled
- New construction: No
- Year built: 2001
Utilities & green energy
- Sewer: Septic Tank
- Water: Well
- Utilities for property: Underground Utilities
Community & neighborhood
Community
- Community features: None
Location
- Region: Cleveland
- Subdivision: Adairs Mill
Other
Other facts
- Listing agreement: Exclusive Right To Sell
Price history
| Date | Event | Price |
|---|---|---|
| 8/20/2025 | Sold | $350,000-6.7%$233/sqft |
Source: | ||
| 7/16/2025 | Pending sale | $375,000$250/sqft |
Source: | ||
| 7/11/2025 | Price change | $375,000-5.1%$250/sqft |
Source: | ||
| 6/30/2025 | Price change | $395,000-2.5%$263/sqft |
Source: | ||
| 6/19/2025 | Price change | $405,200-0.1%$270/sqft |
Source: | ||
Public tax history
| Year | Property taxes | Tax assessment |
|---|---|---|
| 2025 | $189 -35.1% | $131,004 |
| 2024 | $291 | $131,004 +16.7% |
| 2023 | -- | $112,212 +10.2% |
Find assessor info on the county website
Neighborhood: 30528
Nearby schools
GreatSchools rating
- 5/10White Co. Intermediate SchoolGrades: PK-5Distance: 2.6 mi
- 5/10White County Middle SchoolGrades: 6-8Distance: 4.2 mi
- 8/10White County High SchoolGrades: 9-12Distance: 2.5 mi
Schools provided by the listing agent
- Elementary: Tesnatee
- Middle: White County
- High: White County
Source: GAMLS. This data may not be complete. We recommend contacting the local school district to confirm school assignments for this home.
Get a cash offer in 3 minutes
Find out how much your home could sell for in as little as 3 minutes with a no-obligation cash offer.
Estimated market value$346,700
Get a cash offer in 3 minutes
Find out how much your home could sell for in as little as 3 minutes with a no-obligation cash offer.
Estimated market value
$346,700
