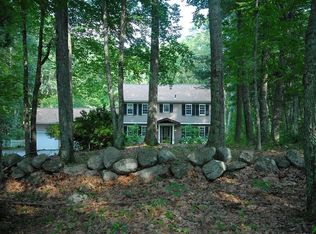A prominent Architect working for D.L. Gillespie designed this unique home which was totally renovated in 2014. It offers a contemporary and open feel coupled with high performance systems to create a stunning property & upscale lifestyle that is easy & affordable. The heart of the home is in its style, the innovative design and the extraordinary energy efficiency. The design & renovation, in collaboration with the Mass Clean Energy Center resulted in an efficient interior space: a commercial grade Deep Energy Retrofit. The 2.2 acres, located on a low traffic street is secluded; with dramatic interior spaces, a cathedral ceiling, the hardwood floors and the flowing floor plan combine to allow comfortable living and entertaining. There are 5 well appointed bedrooms and 4 full baths, all private yet connected to the common living spaces. Above the 2 car garage is your bonus room with hardwood floors, skylights & exposed beams. Dramatic & contemporary describe this Home.
This property is off market, which means it's not currently listed for sale or rent on Zillow. This may be different from what's available on other websites or public sources.
