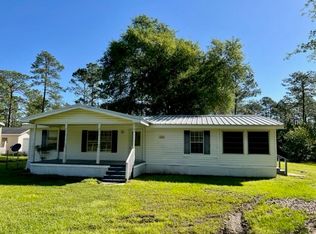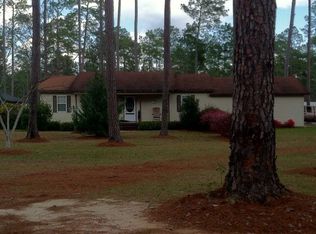Enjoy peaceful, country living in this well-maintained home not far from all of the amenities in town. This 3 bedroom, 2 bath plus office/bonus room has been remodeled including new flooring throughout and a low maintenance metal roof. The large kitchen has great cabinet storage and plenty of countertop space for preparing meals. A spacious dining area sits off the kitchen and offers back deck access through sliding glass doors. Off the living room is a generous master suite with walk in closet and private bath that also opens to the laundry room. Down the hallway, the split floorpan has two additional bedrooms, a full bath and a bonus area perfect for use as a home office, playroom or second living area. Great natural lighting throughout, ceiling fans, crown molding and built ins are a few other features of this home. Front and back decks provide outdoor seating areas. Home has been detitled and made permanent to the lot on which it sits. If you're looking for a nice home on a country road, be sure to make an appointment to see this one!
This property is off market, which means it's not currently listed for sale or rent on Zillow. This may be different from what's available on other websites or public sources.

