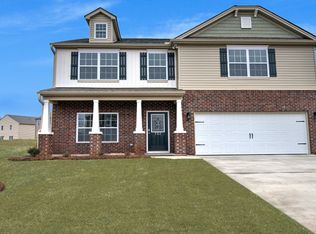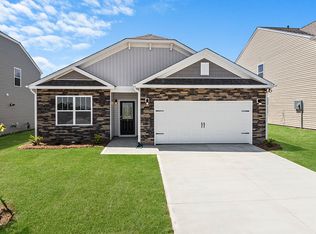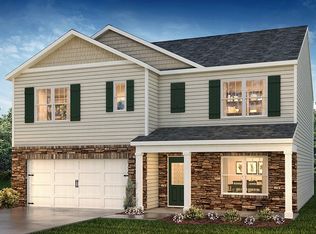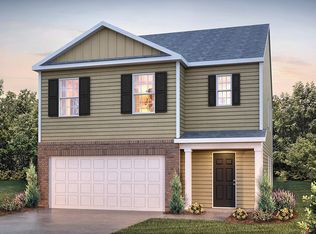Why wait to build when you can have this like- new home! MOVE IN READY, TURN KEY! COMMUNITY POOL. 4 beds, 2.5 baths, This is the popular Pinehurst floor plan by DR Horton. They do not make this model anymore. GAS RANGE, Tile backsplash, and granite counters! Huge backyard and ready for a quick move in! Fabulous location in Easley close to 123, 153 and easy access to 85!
This property is off market, which means it's not currently listed for sale or rent on Zillow. This may be different from what's available on other websites or public sources.



