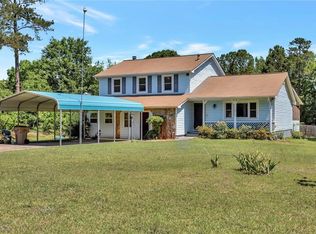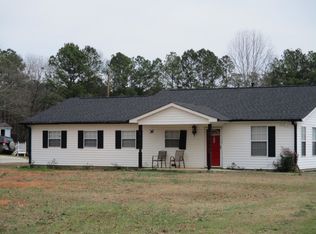Closed
$309,000
128 Libby Ln, Stockbridge, GA 30281
3beds
1,608sqft
Single Family Residence, Residential
Built in 1986
1.03 Acres Lot
$303,500 Zestimate®
$192/sqft
$1,819 Estimated rent
Home value
$303,500
$270,000 - $340,000
$1,819/mo
Zestimate® history
Loading...
Owner options
Explore your selling options
What's special
Seller may consider buyer concessions if made in an offer. Welcome to this lovely property that feels warm and inviting with its cozy fireplace. The interior features a fresh, neutral color scheme. The kitchen is perfect for cooking, complete with a stylish backsplash, stainless steel appliances, and a center island for extra prep space. The living area opens to a covered patio and deck, ideal for entertaining or relaxing. The property also includes a storage shed and a fenced backyard for added privacy. Recent updates include fresh paint and partial flooring replacement. This home has unique features and tasteful updates—don’t miss out on this gem!
Zillow last checked: 8 hours ago
Listing updated: December 11, 2024 at 10:57pm
Listing Provided by:
Tanya Pickens,
Opendoor Brokerage, LLC 404-796-8789,
Scott Roma,
Opendoor Brokerage, LLC
Bought with:
TITA MCKNIGHT BRADLEY, 389457
Trend Atlanta Realty, Inc.
Source: FMLS GA,MLS#: 7477896
Facts & features
Interior
Bedrooms & bathrooms
- Bedrooms: 3
- Bathrooms: 2
- Full bathrooms: 2
- Main level bathrooms: 2
- Main level bedrooms: 3
Primary bedroom
- Features: Master on Main
- Level: Master on Main
Bedroom
- Features: Master on Main
Primary bathroom
- Features: Separate Tub/Shower
Dining room
- Features: Other
Kitchen
- Features: Kitchen Island, Solid Surface Counters
Heating
- Central
Cooling
- Central Air
Appliances
- Included: Dishwasher, Gas Range, Microwave
- Laundry: Mud Room
Features
- Other
- Flooring: Carpet, Ceramic Tile
- Windows: None
- Basement: None
- Number of fireplaces: 1
- Fireplace features: Living Room
- Common walls with other units/homes: No Common Walls
Interior area
- Total structure area: 1,608
- Total interior livable area: 1,608 sqft
- Finished area above ground: 1,608
- Finished area below ground: 0
Property
Parking
- Total spaces: 2
- Parking features: Attached, Garage
- Attached garage spaces: 2
Accessibility
- Accessibility features: None
Features
- Levels: One
- Stories: 1
- Patio & porch: None
- Exterior features: Other
- Pool features: None
- Spa features: None
- Fencing: Chain Link,Wood
- Has view: Yes
- View description: Other
- Waterfront features: None
- Body of water: None
Lot
- Size: 1.03 Acres
- Features: Other
Details
- Additional structures: None
- Parcel number: 034A01017000
- Other equipment: None
- Horse amenities: None
Construction
Type & style
- Home type: SingleFamily
- Architectural style: Other
- Property subtype: Single Family Residence, Residential
Materials
- Brick Veneer
- Foundation: Block
- Roof: Composition
Condition
- Resale
- New construction: No
- Year built: 1986
Utilities & green energy
- Electric: 110 Volts
- Sewer: Septic Tank
- Water: Public
- Utilities for property: Electricity Available, Natural Gas Available
Green energy
- Energy efficient items: None
- Energy generation: None
Community & neighborhood
Security
- Security features: Security System Owned
Community
- Community features: None
Location
- Region: Stockbridge
- Subdivision: Jodeco Heights
Other
Other facts
- Listing terms: Cash,Conventional,VA Loan
- Road surface type: Paved
Price history
| Date | Event | Price |
|---|---|---|
| 12/10/2024 | Sold | $309,000-0.3%$192/sqft |
Source: | ||
| 11/2/2024 | Pending sale | $310,000$193/sqft |
Source: | ||
| 10/28/2024 | Listed for sale | $310,000+19.2%$193/sqft |
Source: | ||
| 10/17/2024 | Sold | $260,100+103.2%$162/sqft |
Source: Public Record Report a problem | ||
| 5/28/2015 | Sold | $128,000-3%$80/sqft |
Source: Public Record Report a problem | ||
Public tax history
| Year | Property taxes | Tax assessment |
|---|---|---|
| 2024 | $2,891 +16.8% | $112,120 +1.1% |
| 2023 | $2,476 +11.3% | $110,920 +40.5% |
| 2022 | $2,225 +15.2% | $78,920 +18.7% |
Find assessor info on the county website
Neighborhood: 30281
Nearby schools
GreatSchools rating
- 4/10Dutchtown Elementary SchoolGrades: PK-5Distance: 0.7 mi
- 4/10Dutchtown Middle SchoolGrades: 6-8Distance: 0.5 mi
- 5/10Dutchtown High SchoolGrades: 9-12Distance: 0.5 mi
Schools provided by the listing agent
- Elementary: Dutchtown
- Middle: Dutchtown
- High: Dutchtown
Source: FMLS GA. This data may not be complete. We recommend contacting the local school district to confirm school assignments for this home.
Get a cash offer in 3 minutes
Find out how much your home could sell for in as little as 3 minutes with a no-obligation cash offer.
Estimated market value$303,500
Get a cash offer in 3 minutes
Find out how much your home could sell for in as little as 3 minutes with a no-obligation cash offer.
Estimated market value
$303,500

